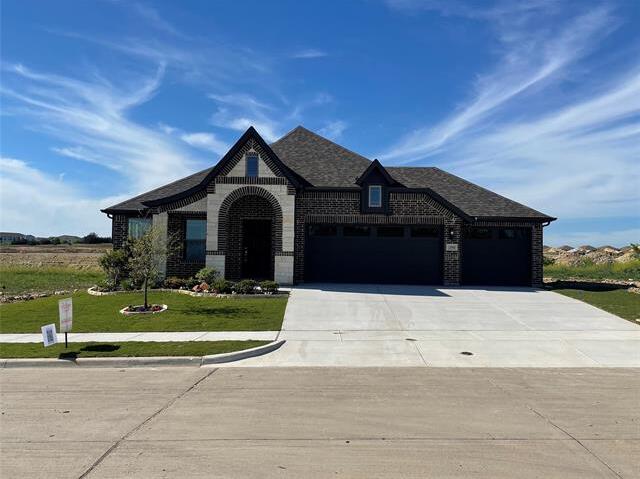1908 Lake Tahoe Lane Includes:
Remarks: Another Beautiful Home offered by Biltmore Homes! Wide Open Multi Functional floor plan crafted for livability. This 4BR 2.5Ba home will feature tiled hardwoods throughout the home. Gourmet Kitchen complete with Granite Countertops and a show stopping Custom Butler's Pantry! The fireplace highlights the spacious living area. A must see Rate Buydown and up to $6,500 in closing costs paid upon use of preferred lender! Directions: Close to major highways, schools and shopping. |
| Bedrooms | 4 | |
| Baths | 3 | |
| Year Built | 2024 | |
| Lot Size | Less Than .5 Acre | |
| Garage | 3 Car Garage | |
| Property Type | Cleburne Single Family (New) | |
| Listing Status | Active | |
| Listed By | Taylor Blanchard, Aesthetic Realty, LLC | |
| Listing Price | $399,990 | |
| Schools: | ||
| Elem School | Gerard | |
| Middle School | Ad Wheat | |
| High School | Cleburne | |
| District | Cleburne | |
| Bedrooms | 4 | |
| Baths | 3 | |
| Year Built | 2024 | |
| Lot Size | Less Than .5 Acre | |
| Garage | 3 Car Garage | |
| Property Type | Cleburne Single Family (New) | |
| Listing Status | Active | |
| Listed By | Taylor Blanchard, Aesthetic Realty, LLC | |
| Listing Price | $399,990 | |
| Schools: | ||
| Elem School | Gerard | |
| Middle School | Ad Wheat | |
| High School | Cleburne | |
| District | Cleburne | |
1908 Lake Tahoe Lane Includes:
Remarks: Another Beautiful Home offered by Biltmore Homes! Wide Open Multi Functional floor plan crafted for livability. This 4BR 2.5Ba home will feature tiled hardwoods throughout the home. Gourmet Kitchen complete with Granite Countertops and a show stopping Custom Butler's Pantry! The fireplace highlights the spacious living area. A must see Rate Buydown and up to $6,500 in closing costs paid upon use of preferred lender! Directions: Close to major highways, schools and shopping. |
| Additional Photos: | |||
 |
 |
 |
 |
 |
 |
 |
 |
NTREIS does not attempt to independently verify the currency, completeness, accuracy or authenticity of data contained herein.
Accordingly, the data is provided on an 'as is, as available' basis. Last Updated: 05-04-2024