1002 Patton Road Includes:
Remarks: Welcome to the epitome of rustic elegance and enchanting homestead living on this GORGEOUS 25.3 acre farm. Nestled amidst sprawling landscapes, this idyllic property captures the essence of serene country living all while offering a harmonious blend of comfort and charm! As you approach the property, a white picket fence welcomes you, creating a sense of anticipation for the rural haven that lies beyond. The stunning farmhouse is a Southern Living featured floor plan and design with hints of custom choices making every inch of this home intentional and cozy. The interior features 4 spacious bedrooms, 2.5 bathrooms, a large pantry and laundry room and a wonderful open-concept floor plan throughout. The heart of this homestead is a meticulously designed farmhouse kitchen, adorned with rustic finishes and state-of-the-art appliances. Gather around the large family table, where stories are shared and memories are made, or retreat to the cozy living room. This property is one of a kind!!!! |
| Bedrooms | 4 | |
| Baths | 3 | |
| Year Built | 2019 | |
| Lot Size | 10 to < 50 Acres | |
| Garage | 4 Car Garage | |
| Property Type | Valley Mills Farm-Ranch | |
| Listing Status | Active | |
| Listed By | Haley Holden, Texas Luxury and Land | |
| Listing Price | $1,399,000 | |
| Schools: | ||
| Elem School | Valley Mills | |
| High School | Valley Mills | |
| District | Valley Mills | |
| Bedrooms | 4 | |
| Baths | 3 | |
| Year Built | 2019 | |
| Lot Size | 10 to < 50 Acres | |
| Garage | 4 Car Garage | |
| Property Type | Valley Mills Farm-Ranch | |
| Listing Status | Active | |
| Listed By | Haley Holden, Texas Luxury and Land | |
| Listing Price | $1,399,000 | |
| Schools: | ||
| Elem School | Valley Mills | |
| High School | Valley Mills | |
| District | Valley Mills | |
1002 Patton Road Includes:
Remarks: Welcome to the epitome of rustic elegance and enchanting homestead living on this GORGEOUS 25.3 acre farm. Nestled amidst sprawling landscapes, this idyllic property captures the essence of serene country living all while offering a harmonious blend of comfort and charm! As you approach the property, a white picket fence welcomes you, creating a sense of anticipation for the rural haven that lies beyond. The stunning farmhouse is a Southern Living featured floor plan and design with hints of custom choices making every inch of this home intentional and cozy. The interior features 4 spacious bedrooms, 2.5 bathrooms, a large pantry and laundry room and a wonderful open-concept floor plan throughout. The heart of this homestead is a meticulously designed farmhouse kitchen, adorned with rustic finishes and state-of-the-art appliances. Gather around the large family table, where stories are shared and memories are made, or retreat to the cozy living room. This property is one of a kind!!!! |
| Additional Photos: | |||
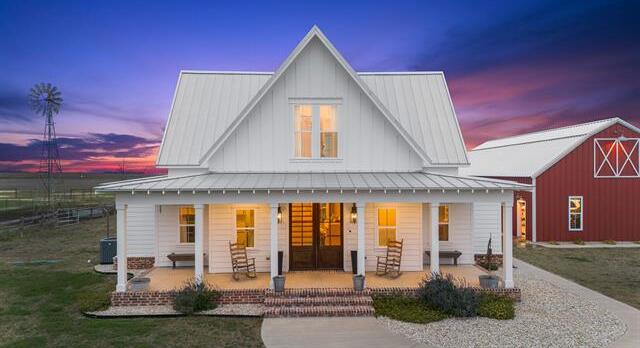 |
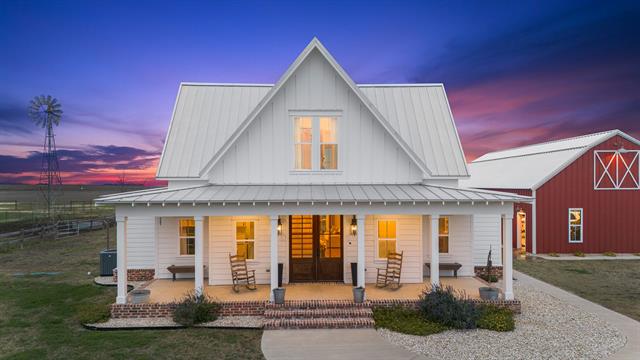 |
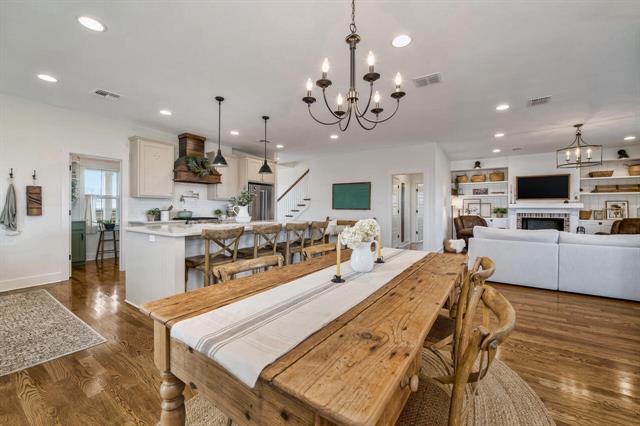 |
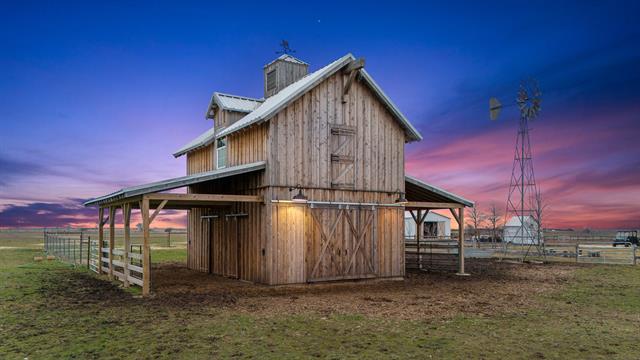 |
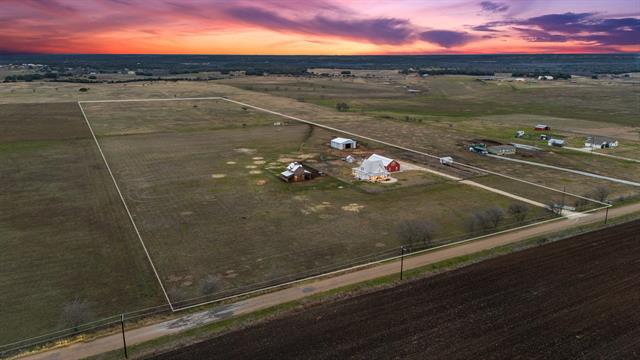 |
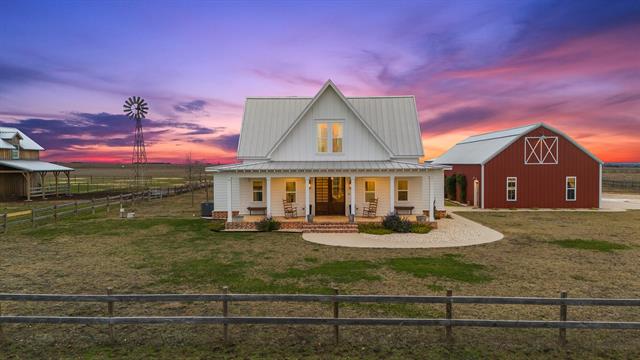 |
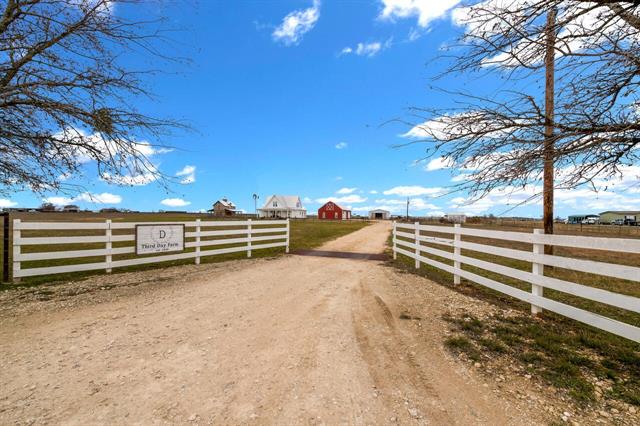 |
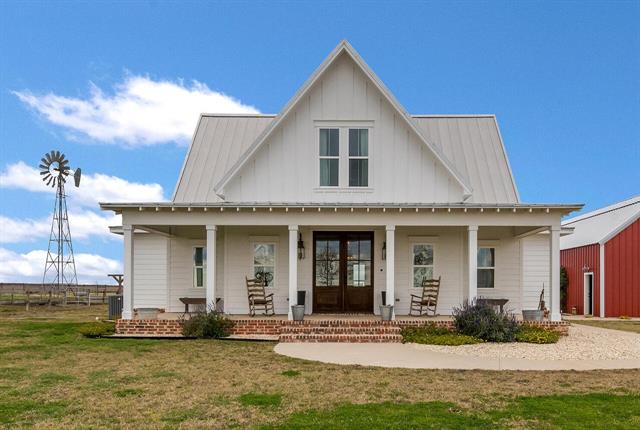 |
NTREIS does not attempt to independently verify the currency, completeness, accuracy or authenticity of data contained herein.
Accordingly, the data is provided on an 'as is, as available' basis. Last Updated: 04-27-2024