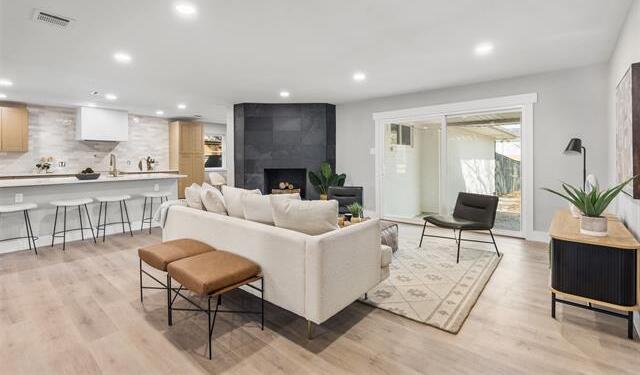11006 Ferndale Road Includes:
Remarks: Welcome to your fully remodeled dream home nestled in the highly sought-after neighborhood of Lake Highlands! As you step inside, you're greeted by subtle yet gorgeous design features. The heart of the home is the custom kitchen and open living space. Sleek countertops and ample storage space make this space perfect for both everyday living and entertaining guests. Cozy up by the black slate fireplace in the spacious living area. Retreat to the master bedroom and indulge in the ultimate relaxation experience. The accompanying bathroom suite features luxurious finishes, a soaking tub, and a walk-in shower, and generously sized walk-in closets. Upstairs, discover the versatile bonus room. Use it as a home office, playroom, or media center. Conveniently located in Lake Highlands, enjoy easy access to top-rated schools, shopping, dining, and recreational amenities, ensuring a lifestyle of utmost convenience and comfort. |
| Bedrooms | 4 | |
| Baths | 4 | |
| Year Built | 1968 | |
| Lot Size | Less Than .5 Acre | |
| Garage | 2 Car Garage | |
| Property Type | Dallas Single Family | |
| Listing Status | Active | |
| Listed By | Austin Deberry, eXp Realty LLC | |
| Listing Price | $870,000 | |
| Schools: | ||
| District | Richardson | |
| Bedrooms | 4 | |
| Baths | 4 | |
| Year Built | 1968 | |
| Lot Size | Less Than .5 Acre | |
| Garage | 2 Car Garage | |
| Property Type | Dallas Single Family | |
| Listing Status | Active | |
| Listed By | Austin Deberry, eXp Realty LLC | |
| Listing Price | $870,000 | |
| Schools: | ||
| District | Richardson | |
11006 Ferndale Road Includes:
Remarks: Welcome to your fully remodeled dream home nestled in the highly sought-after neighborhood of Lake Highlands! As you step inside, you're greeted by subtle yet gorgeous design features. The heart of the home is the custom kitchen and open living space. Sleek countertops and ample storage space make this space perfect for both everyday living and entertaining guests. Cozy up by the black slate fireplace in the spacious living area. Retreat to the master bedroom and indulge in the ultimate relaxation experience. The accompanying bathroom suite features luxurious finishes, a soaking tub, and a walk-in shower, and generously sized walk-in closets. Upstairs, discover the versatile bonus room. Use it as a home office, playroom, or media center. Conveniently located in Lake Highlands, enjoy easy access to top-rated schools, shopping, dining, and recreational amenities, ensuring a lifestyle of utmost convenience and comfort. |
| Additional Photos: | |||
 |
 |
 |
 |
 |
 |
 |
 |
NTREIS does not attempt to independently verify the currency, completeness, accuracy or authenticity of data contained herein.
Accordingly, the data is provided on an 'as is, as available' basis. Last Updated: 04-28-2024