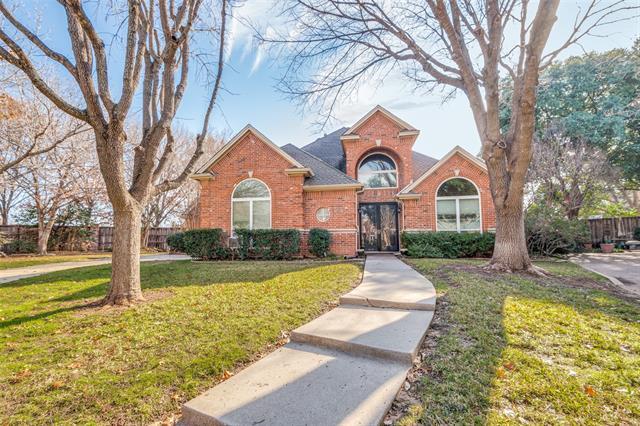1001 Village Green Court Includes:
Remarks: BACK ON MARKET BUYER'S FINANCING FELL THROUGH THE DAY OF CLOSING! Come see this beautifully updated home in gated Evergreen On the Park Community! Situated at the end of the 1 cul-de-sac community with large secluded backyard, sparkling in-ground pool with waterfall, slate patio, fire-pit, stained 8ft fence, shed & sprinkler system. The interior includes vaulted ceilings, crown molding throughout, built-in book shelves, hardwood floors, granite counter-tops throughout, 2 fireplaces, one in family room & one in master bedroom The one in the master is a raised see-through fireplace to the jetted tub in master bath, updated bathrooms. Over-sized kitchen with 2 gas ovens, gas cooktop, microwave, stainless steel appliances, island, wrap-around breakfast bar, pantry & more! Seller recently installed 2 water heaters, interior paint, electric panel 2018, roof 2014, pool pump 2021,radiant barrier 2012, energy efficient windows, window HVAC for the work area in garage, HOA mows front & backyard. Directions: Randall mill road to village green court. |
| Bedrooms | 4 | |
| Baths | 3 | |
| Year Built | 1997 | |
| Lot Size | Less Than .5 Acre | |
| Garage | 2 Car Garage | |
| HOA Dues | $900 Semi-Annual | |
| Property Type | Arlington Single Family | |
| Listing Status | Contract Accepted | |
| Listed By | Dana Meeks, Century 21 Mike Bowman, Inc. | |
| Listing Price | $525,000 | |
| Schools: | ||
| Elem School | Wimbish | |
| High School | Lamar | |
| District | Arlington | |
| Bedrooms | 4 | |
| Baths | 3 | |
| Year Built | 1997 | |
| Lot Size | Less Than .5 Acre | |
| Garage | 2 Car Garage | |
| HOA Dues | $900 Semi-Annual | |
| Property Type | Arlington Single Family | |
| Listing Status | Contract Accepted | |
| Listed By | Dana Meeks, Century 21 Mike Bowman, Inc. | |
| Listing Price | $525,000 | |
| Schools: | ||
| Elem School | Wimbish | |
| High School | Lamar | |
| District | Arlington | |
1001 Village Green Court Includes:
Remarks: BACK ON MARKET BUYER'S FINANCING FELL THROUGH THE DAY OF CLOSING! Come see this beautifully updated home in gated Evergreen On the Park Community! Situated at the end of the 1 cul-de-sac community with large secluded backyard, sparkling in-ground pool with waterfall, slate patio, fire-pit, stained 8ft fence, shed & sprinkler system. The interior includes vaulted ceilings, crown molding throughout, built-in book shelves, hardwood floors, granite counter-tops throughout, 2 fireplaces, one in family room & one in master bedroom The one in the master is a raised see-through fireplace to the jetted tub in master bath, updated bathrooms. Over-sized kitchen with 2 gas ovens, gas cooktop, microwave, stainless steel appliances, island, wrap-around breakfast bar, pantry & more! Seller recently installed 2 water heaters, interior paint, electric panel 2018, roof 2014, pool pump 2021,radiant barrier 2012, energy efficient windows, window HVAC for the work area in garage, HOA mows front & backyard. Directions: Randall mill road to village green court. |
| Additional Photos: | |||
 |
 |
 |
 |
 |
 |
 |
 |
NTREIS does not attempt to independently verify the currency, completeness, accuracy or authenticity of data contained herein.
Accordingly, the data is provided on an 'as is, as available' basis. Last Updated: 04-28-2024