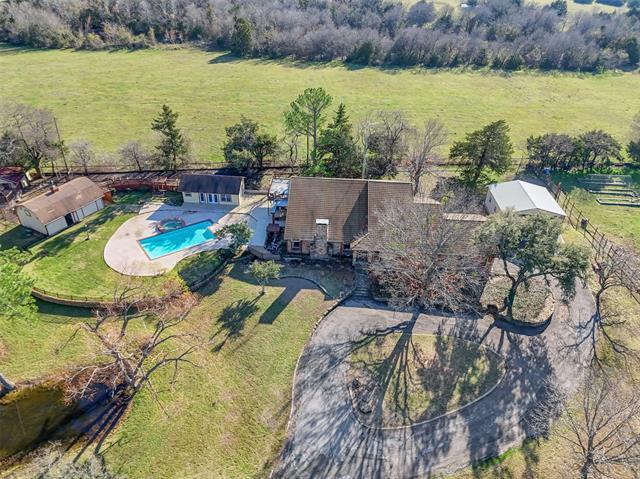3380 State Highway 34 S Includes:
Remarks: Your 5 BR, 5 BA haven awaits you with 30+ acres of picturesque farmland with 2 stocked ponds, 2 barns, and corrals ready for livestock. Recent updates include a fully remodeled kitchen with new flooring, countertops, painted cabinets, hardware, backsplash, and lighting. Step into luxury with renovated 3 BR's and 3 BA's down, complete with an oversized spa shower, split vanities, and spacious WI closets. The newly enlarged laundry room adds functionality. Revel in the convenience of leafless gutters, new garage doors and openers, and plush carpeting installed in December 2023. Recent installation of a 3-car carport adds to the practicality of this dream property. Take in breathtaking views from the exterior upstairs balcony, ideal for witnessing serene sunsets over your vast estate. Beyond the main residence, discover a pool house with a full-size bathroom, pool and spa, a charming chicken coop with lively roosters and chickens, and majestic Angus cattle grazing in the expansive fields. Directions: Take 30e to texarkana, exit 87 to 1903, turn right, go left on thirty four sh, turn left, arrive at the house. |
| Bedrooms | 5 | |
| Baths | 5 | |
| Year Built | 1977 | |
| Lot Size | 10 to < 50 Acres | |
| Garage | 3 Car Garage | |
| Property Type | Greenville Single Family | |
| Listing Status | Active | |
| Listed By | Shannon Wiser, Coldwell Banker Realty Plano | |
| Listing Price | $1,250,000 | |
| Schools: | ||
| Elem School | Bowie | |
| Middle School | Greenville | |
| High School | Greenville | |
| District | Greenville | |
| Bedrooms | 5 | |
| Baths | 5 | |
| Year Built | 1977 | |
| Lot Size | 10 to < 50 Acres | |
| Garage | 3 Car Garage | |
| Property Type | Greenville Single Family | |
| Listing Status | Active | |
| Listed By | Shannon Wiser, Coldwell Banker Realty Plano | |
| Listing Price | $1,250,000 | |
| Schools: | ||
| Elem School | Bowie | |
| Middle School | Greenville | |
| High School | Greenville | |
| District | Greenville | |
3380 State Highway 34 S Includes:
Remarks: Your 5 BR, 5 BA haven awaits you with 30+ acres of picturesque farmland with 2 stocked ponds, 2 barns, and corrals ready for livestock. Recent updates include a fully remodeled kitchen with new flooring, countertops, painted cabinets, hardware, backsplash, and lighting. Step into luxury with renovated 3 BR's and 3 BA's down, complete with an oversized spa shower, split vanities, and spacious WI closets. The newly enlarged laundry room adds functionality. Revel in the convenience of leafless gutters, new garage doors and openers, and plush carpeting installed in December 2023. Recent installation of a 3-car carport adds to the practicality of this dream property. Take in breathtaking views from the exterior upstairs balcony, ideal for witnessing serene sunsets over your vast estate. Beyond the main residence, discover a pool house with a full-size bathroom, pool and spa, a charming chicken coop with lively roosters and chickens, and majestic Angus cattle grazing in the expansive fields. Directions: Take 30e to texarkana, exit 87 to 1903, turn right, go left on thirty four sh, turn left, arrive at the house. |
| Additional Photos: | |||
 |
 |
 |
 |
 |
 |
 |
 |
NTREIS does not attempt to independently verify the currency, completeness, accuracy or authenticity of data contained herein.
Accordingly, the data is provided on an 'as is, as available' basis. Last Updated: 04-29-2024