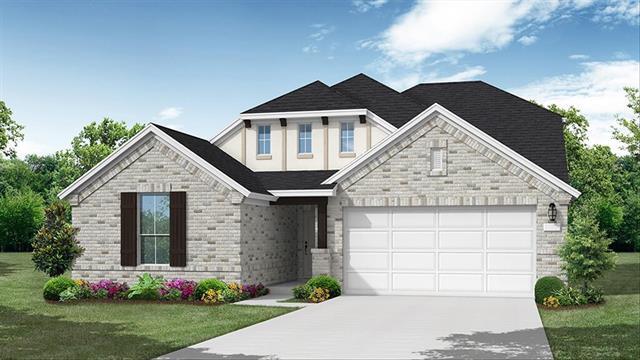11468 Deer Valley Drive Includes:
Remarks: MLS# 20504403 - Built by Coventry Homes - EST. CONST. COMPLETION Jul 31, 2024 ~ Welcome to your dream home! Inside, be captivated by the high ceilings and beautiful art niches in the entry. The center of the home boasts a study, nestled between two secondary bedrooms and a full bathroom, providing a private and functional space for work. The gourmet kitchen features stunning quartz counter tops, stainless steel appliances, white cabinets, and a large island that is perfect for hosting gatherings or enjoying meals. The dining room seamlessly connects to the large great room with a picturesque view of the covered patio. The primary suite features a bowed window that floods the room with natural light, creating a tranquil ambience. The primary bath is a spa-like haven, complete with separate vanities, a soaking garden tub, linen closet, walk-in shower, and a spacious walk-in closet for all your storage needs. The private loft is just a short distance away from the fourth bedroom. Directions: From fort worth; go north on interstate three west; exit fm 1171 east, community is two miles on the right. |
| Bedrooms | 4 | |
| Baths | 3 | |
| Year Built | 2024 | |
| Lot Size | Less Than .5 Acre | |
| Garage | 2 Car Garage | |
| HOA Dues | $1795 Annually | |
| Property Type | Flower Mound Single Family (New) | |
| Listing Status | Contract Accepted | |
| Listed By | Ben Caballero, HomesUSA.com | |
| Listing Price | $635,306 | |
| Schools: | ||
| Elem School | Argyle South | |
| Middle School | Argyle | |
| High School | Argyle | |
| District | Argyle | |
| Intermediate School | Argyle | |
| Bedrooms | 4 | |
| Baths | 3 | |
| Year Built | 2024 | |
| Lot Size | Less Than .5 Acre | |
| Garage | 2 Car Garage | |
| HOA Dues | $1795 Annually | |
| Property Type | Flower Mound Single Family (New) | |
| Listing Status | Contract Accepted | |
| Listed By | Ben Caballero, HomesUSA.com | |
| Listing Price | $635,306 | |
| Schools: | ||
| Elem School | Argyle South | |
| Middle School | Argyle | |
| High School | Argyle | |
| District | Argyle | |
| Intermediate School | Argyle | |
11468 Deer Valley Drive Includes:
Remarks: MLS# 20504403 - Built by Coventry Homes - EST. CONST. COMPLETION Jul 31, 2024 ~ Welcome to your dream home! Inside, be captivated by the high ceilings and beautiful art niches in the entry. The center of the home boasts a study, nestled between two secondary bedrooms and a full bathroom, providing a private and functional space for work. The gourmet kitchen features stunning quartz counter tops, stainless steel appliances, white cabinets, and a large island that is perfect for hosting gatherings or enjoying meals. The dining room seamlessly connects to the large great room with a picturesque view of the covered patio. The primary suite features a bowed window that floods the room with natural light, creating a tranquil ambience. The primary bath is a spa-like haven, complete with separate vanities, a soaking garden tub, linen closet, walk-in shower, and a spacious walk-in closet for all your storage needs. The private loft is just a short distance away from the fourth bedroom. Directions: From fort worth; go north on interstate three west; exit fm 1171 east, community is two miles on the right. |
| Additional Photos: | |||
 |
 |
 |
 |
 |
 |
||
NTREIS does not attempt to independently verify the currency, completeness, accuracy or authenticity of data contained herein.
Accordingly, the data is provided on an 'as is, as available' basis. Last Updated: 04-28-2024