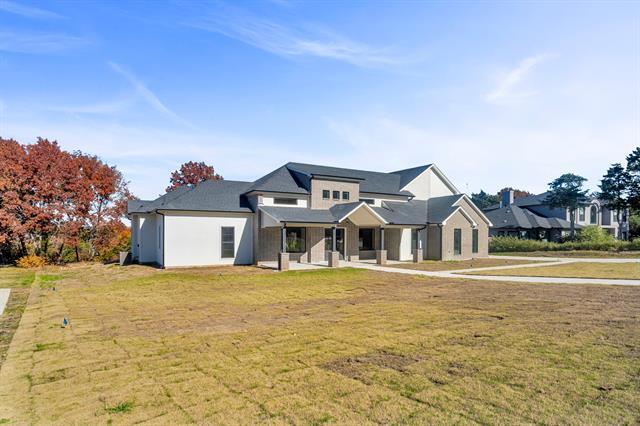2415 Hardwick Lane Includes:
Remarks: Ready for an oasis on over an acre near Joe Pool Lake in a gated community? This custom new build offers an open floorplan with all 4 bedrooms down and an amazing upstairs flex room. A modern color palette and luxury plank flooring welcome you as you enter through your oversized front porch. The kitchen is an entertainer's dream with quartz counters, oversized island, stainless steel appliances, modern lighting, bfast area and dining rm. The focal point of the living rm is the floor to ceiling tiled wall with elec. fireplace creating a cozy space to watch your favorite show or visit with guests. The primary features a spa like bath w oversized shwr, freestanding tub and dream closet. The laundry has ample storage, sink and space for a fridge. The 2 car garage is oversized with space for your yard tools and toys. The bckyrd is ready for a pool off your oversized covered patio to fully enjoy your serene backyard. The Summit in Lakeridge is in Midlothian ISD and ready for its new owner. Directions: Gps is best; gate code will be in showing instructions. |
| Bedrooms | 4 | |
| Baths | 4 | |
| Year Built | 2023 | |
| Lot Size | 1 to < 3 Acres | |
| Garage | 2 Car Garage | |
| HOA Dues | $1045 Annually | |
| Property Type | Cedar Hill Single Family (New) | |
| Listing Status | Contract Accepted | |
| Listed By | Holly Torri, Torri Realty | |
| Listing Price | $775,000 | |
| Schools: | ||
| Elem School | Vitovsky | |
| Middle School | Frank Seale | |
| High School | Midlothian | |
| District | Midlothian | |
| Bedrooms | 4 | |
| Baths | 4 | |
| Year Built | 2023 | |
| Lot Size | 1 to < 3 Acres | |
| Garage | 2 Car Garage | |
| HOA Dues | $1045 Annually | |
| Property Type | Cedar Hill Single Family (New) | |
| Listing Status | Contract Accepted | |
| Listed By | Holly Torri, Torri Realty | |
| Listing Price | $775,000 | |
| Schools: | ||
| Elem School | Vitovsky | |
| Middle School | Frank Seale | |
| High School | Midlothian | |
| District | Midlothian | |
2415 Hardwick Lane Includes:
Remarks: Ready for an oasis on over an acre near Joe Pool Lake in a gated community? This custom new build offers an open floorplan with all 4 bedrooms down and an amazing upstairs flex room. A modern color palette and luxury plank flooring welcome you as you enter through your oversized front porch. The kitchen is an entertainer's dream with quartz counters, oversized island, stainless steel appliances, modern lighting, bfast area and dining rm. The focal point of the living rm is the floor to ceiling tiled wall with elec. fireplace creating a cozy space to watch your favorite show or visit with guests. The primary features a spa like bath w oversized shwr, freestanding tub and dream closet. The laundry has ample storage, sink and space for a fridge. The 2 car garage is oversized with space for your yard tools and toys. The bckyrd is ready for a pool off your oversized covered patio to fully enjoy your serene backyard. The Summit in Lakeridge is in Midlothian ISD and ready for its new owner. Directions: Gps is best; gate code will be in showing instructions. |
| Additional Photos: | |||
 |
 |
 |
 |
 |
 |
 |
 |
NTREIS does not attempt to independently verify the currency, completeness, accuracy or authenticity of data contained herein.
Accordingly, the data is provided on an 'as is, as available' basis. Last Updated: 04-28-2024