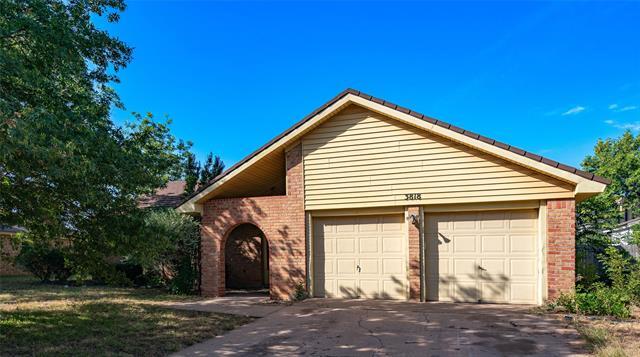3818 Santa Monica Drive Includes:
Remarks: WOW! 3 bedrooms, 2 full bathrooms, 2 spacious living areas! As you walk through the front door, you're greeted by a floor to ceiling, brick fireplace, lovely built-ins and tall ceilings! The kitchen features a tiled backsplash with plenty of cabinet and counterspace. A relaxing sunroom is off the living room and kitchen, which would make a great office or play area! The oversized owners en suite boasts a sitting area, a separate vanity, and such great natural light! A class iV roof is also one of many perks to this house - for insurance savings! Seller Financing available. Directions: Merge onto south clack street pass by ihop (on the right in 0; four mi) 0; nine mi slight left 0; two mi merge onto south danville drive 0; eight mi turn right onto willis street 335 ft turn right at the first cross street onto santa monica drive destination will be on the right. |
| Bedrooms | 3 | |
| Baths | 2 | |
| Year Built | 1975 | |
| Lot Size | Less Than .5 Acre | |
| Garage | 2 Car Garage | |
| Property Type | Abilene Single Family | |
| Listing Status | Contract Accepted | |
| Listed By | Edward Mcclintick, Joseph Walter Realty, LLC | |
| Listing Price | $209,900 | |
| Schools: | ||
| Elem School | Jackson | |
| Middle School | Madison | |
| High School | Cooper | |
| District | Abilene | |
| Bedrooms | 3 | |
| Baths | 2 | |
| Year Built | 1975 | |
| Lot Size | Less Than .5 Acre | |
| Garage | 2 Car Garage | |
| Property Type | Abilene Single Family | |
| Listing Status | Contract Accepted | |
| Listed By | Edward Mcclintick, Joseph Walter Realty, LLC | |
| Listing Price | $209,900 | |
| Schools: | ||
| Elem School | Jackson | |
| Middle School | Madison | |
| High School | Cooper | |
| District | Abilene | |
3818 Santa Monica Drive Includes:
Remarks: WOW! 3 bedrooms, 2 full bathrooms, 2 spacious living areas! As you walk through the front door, you're greeted by a floor to ceiling, brick fireplace, lovely built-ins and tall ceilings! The kitchen features a tiled backsplash with plenty of cabinet and counterspace. A relaxing sunroom is off the living room and kitchen, which would make a great office or play area! The oversized owners en suite boasts a sitting area, a separate vanity, and such great natural light! A class iV roof is also one of many perks to this house - for insurance savings! Seller Financing available. Directions: Merge onto south clack street pass by ihop (on the right in 0; four mi) 0; nine mi slight left 0; two mi merge onto south danville drive 0; eight mi turn right onto willis street 335 ft turn right at the first cross street onto santa monica drive destination will be on the right. |
| Additional Photos: | |||
 |
 |
 |
 |
 |
 |
||
NTREIS does not attempt to independently verify the currency, completeness, accuracy or authenticity of data contained herein.
Accordingly, the data is provided on an 'as is, as available' basis. Last Updated: 04-26-2024