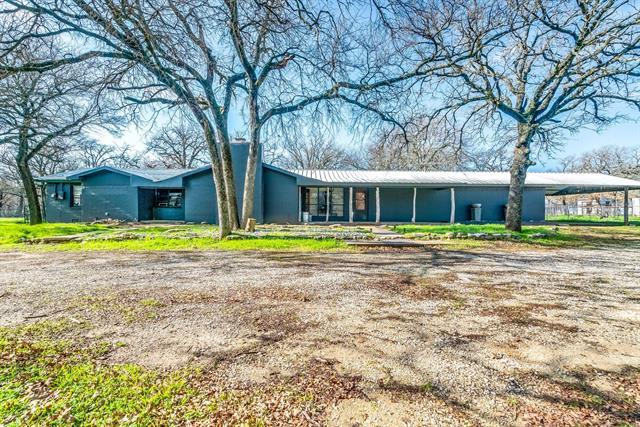5401 N Farm To Market 51 Includes:
Remarks: This home is structurally sound and has many upgrades to its 1967 construction. There are 2 bdrms with a bath on the south end of the home and 2 oversized bedrooms each with its own bathroom on the North end. The bedrooms are separated by the living room, kitchen, dining area, and separate laundry room. The exterior and guts of this home have all been updated, now the interior is ready for your vision. Original hardwood floors throughout the home. The garage has been closed in for bonus room or storage and could be easily opened back up if wanted. The 30x70 metal workshop has 2 man doors and 2 garage doors, lights, and outlets galore. The barn has 6 12x24 stalls plus a feed room and storage or extra lean to. The stalls open to each side of the barn which are fenced separately. The backyard is fenced in and separate from the other areas. Directions: Fm fifty one north out of weatherford for nine; two miles from rr tracks; house on the left. |
| Bedrooms | 4 | |
| Baths | 3 | |
| Year Built | 1967 | |
| Lot Size | 5 to < 10 Acres | |
| Property Type | Weatherford Single Family | |
| Listing Status | Active Under Contract | |
| Listed By | Katie Miller, Williams Trew Real Estate | |
| Listing Price | $490,000 | |
| Schools: | ||
| Elem School | Seguin | |
| Middle School | Tison | |
| High School | Weatherford | |
| District | Weatherford | |
| Bedrooms | 4 | |
| Baths | 3 | |
| Year Built | 1967 | |
| Lot Size | 5 to < 10 Acres | |
| Property Type | Weatherford Single Family | |
| Listing Status | Active Under Contract | |
| Listed By | Katie Miller, Williams Trew Real Estate | |
| Listing Price | $490,000 | |
| Schools: | ||
| Elem School | Seguin | |
| Middle School | Tison | |
| High School | Weatherford | |
| District | Weatherford | |
5401 N Farm To Market 51 Includes:
Remarks: This home is structurally sound and has many upgrades to its 1967 construction. There are 2 bdrms with a bath on the south end of the home and 2 oversized bedrooms each with its own bathroom on the North end. The bedrooms are separated by the living room, kitchen, dining area, and separate laundry room. The exterior and guts of this home have all been updated, now the interior is ready for your vision. Original hardwood floors throughout the home. The garage has been closed in for bonus room or storage and could be easily opened back up if wanted. The 30x70 metal workshop has 2 man doors and 2 garage doors, lights, and outlets galore. The barn has 6 12x24 stalls plus a feed room and storage or extra lean to. The stalls open to each side of the barn which are fenced separately. The backyard is fenced in and separate from the other areas. Directions: Fm fifty one north out of weatherford for nine; two miles from rr tracks; house on the left. |
| Additional Photos: | |||
 |
 |
 |
 |
 |
 |
 |
 |
NTREIS does not attempt to independently verify the currency, completeness, accuracy or authenticity of data contained herein.
Accordingly, the data is provided on an 'as is, as available' basis. Last Updated: 04-27-2024