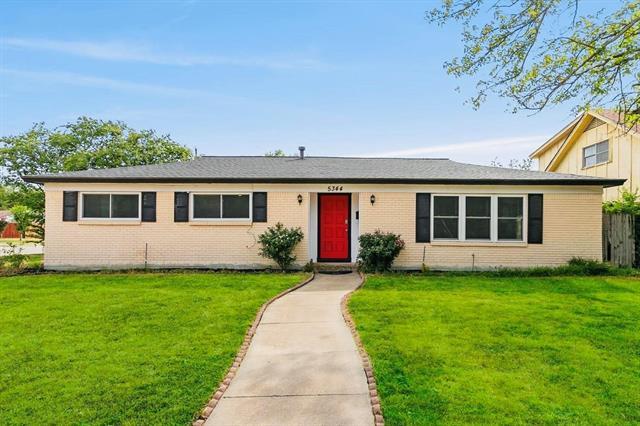5344 Rutland Avenue Includes:
Remarks: Lease in place through February 2025. This home is a spacious and updated 3-2-2 floorplan with 1648 square feet! New central HVAC system - heat and AC - installed Jan 2024. Located on a large corner lot with a rear entry garage and long driveway for extra parking. Nice sized backyard. The home features two large living and two dining areas, a large walk-in pantry, a separate utility room, walk-in closets, and a wood-burning fireplace. Luxury vinyl wood-look flooring throughout living areas and kitchen. The kitchen includes a newer dishwasher, fridge, stove and double ovens. The open concept kitchen overlooks the family living area and breakfast nook. Listing agent is owner. Directions: From mc cart avenue turn right or west onto walton avenue, then turn right on rutland avenue, property will be on your left at the corner of rutland and southgate drive. |
| Bedrooms | 3 | |
| Baths | 2 | |
| Year Built | 1960 | |
| Lot Size | Less Than .5 Acre | |
| Garage | 2 Car Garage | |
| Property Type | Fort Worth Single Family | |
| Listing Status | Active | |
| Listed By | Michael Reeder, Chisholm, REALTORS | |
| Listing Price | $279,990 | |
| Schools: | ||
| Elem School | West Creek | |
| Middle School | Wedgwood | |
| High School | South Hills | |
| District | Fort Worth | |
| Bedrooms | 3 | |
| Baths | 2 | |
| Year Built | 1960 | |
| Lot Size | Less Than .5 Acre | |
| Garage | 2 Car Garage | |
| Property Type | Fort Worth Single Family | |
| Listing Status | Active | |
| Listed By | Michael Reeder, Chisholm, REALTORS | |
| Listing Price | $279,990 | |
| Schools: | ||
| Elem School | West Creek | |
| Middle School | Wedgwood | |
| High School | South Hills | |
| District | Fort Worth | |
5344 Rutland Avenue Includes:
Remarks: Lease in place through February 2025. This home is a spacious and updated 3-2-2 floorplan with 1648 square feet! New central HVAC system - heat and AC - installed Jan 2024. Located on a large corner lot with a rear entry garage and long driveway for extra parking. Nice sized backyard. The home features two large living and two dining areas, a large walk-in pantry, a separate utility room, walk-in closets, and a wood-burning fireplace. Luxury vinyl wood-look flooring throughout living areas and kitchen. The kitchen includes a newer dishwasher, fridge, stove and double ovens. The open concept kitchen overlooks the family living area and breakfast nook. Listing agent is owner. Directions: From mc cart avenue turn right or west onto walton avenue, then turn right on rutland avenue, property will be on your left at the corner of rutland and southgate drive. |
| Additional Photos: | |||
 |
 |
 |
 |
 |
 |
 |
 |
NTREIS does not attempt to independently verify the currency, completeness, accuracy or authenticity of data contained herein.
Accordingly, the data is provided on an 'as is, as available' basis. Last Updated: 04-28-2024