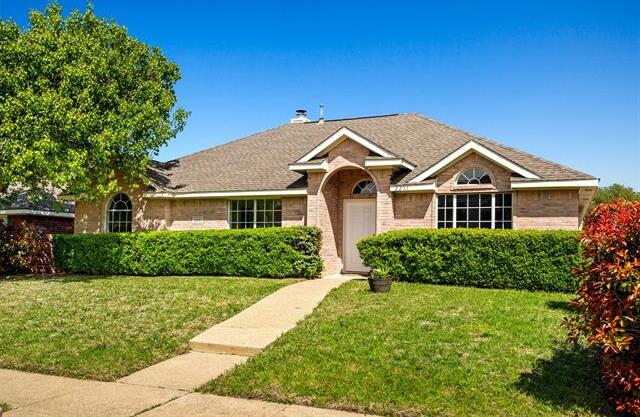2231 W Welsh Drive Includes:
Remarks: Multiple offers. Highest and best Tuesday, today by 7 pm. Thank you. Step into warmth and charm as you explore this delightful 4-bedroom, 2-bathroom home. At the entrance, the extended distinctive tile sets the stage for the open floor plan that awaits. Luxury plank vinyl flooring graces the main living areas, providing both elegance and durability. You'll find stacked formal living and dining rooms with new lighting, perfect for entertaining. Double French doors beckon you into the spacious kitchen. In the cozy family room, a modern glass tile surround adorns the fireplace, adding a touch of contemporary style. The master bedroom is a retreat unto itself, boasting a bay window and tray ceiling for added character. Double French doors lead into the ensuite bath, which features a standalone shower, a relaxing garden tub, dual sinks, and a generous walk-in closet. Three additional bedrooms, each adorned with plush new carpeting, offering comfort and privacy for family members or guests. Directions: From thirty five east exit belt line road and go east; turn left on saddlebrook drive; turn right on the third street, west welsh drive; the property is the second one on the left. |
| Bedrooms | 4 | |
| Baths | 2 | |
| Year Built | 2000 | |
| Lot Size | Less Than .5 Acre | |
| Garage | 2 Car Garage | |
| Property Type | Lancaster Single Family | |
| Listing Status | Active Under Contract | |
| Listed By | Judy Vessels, eXp Realty LLC | |
| Listing Price | $299,900 | |
| Schools: | ||
| Elem School | Belt Line | |
| Middle School | Lancaster | |
| High School | Lancaster | |
| District | Lancaster | |
| Bedrooms | 4 | |
| Baths | 2 | |
| Year Built | 2000 | |
| Lot Size | Less Than .5 Acre | |
| Garage | 2 Car Garage | |
| Property Type | Lancaster Single Family | |
| Listing Status | Active Under Contract | |
| Listed By | Judy Vessels, eXp Realty LLC | |
| Listing Price | $299,900 | |
| Schools: | ||
| Elem School | Belt Line | |
| Middle School | Lancaster | |
| High School | Lancaster | |
| District | Lancaster | |
2231 W Welsh Drive Includes:
Remarks: Multiple offers. Highest and best Tuesday, today by 7 pm. Thank you. Step into warmth and charm as you explore this delightful 4-bedroom, 2-bathroom home. At the entrance, the extended distinctive tile sets the stage for the open floor plan that awaits. Luxury plank vinyl flooring graces the main living areas, providing both elegance and durability. You'll find stacked formal living and dining rooms with new lighting, perfect for entertaining. Double French doors beckon you into the spacious kitchen. In the cozy family room, a modern glass tile surround adorns the fireplace, adding a touch of contemporary style. The master bedroom is a retreat unto itself, boasting a bay window and tray ceiling for added character. Double French doors lead into the ensuite bath, which features a standalone shower, a relaxing garden tub, dual sinks, and a generous walk-in closet. Three additional bedrooms, each adorned with plush new carpeting, offering comfort and privacy for family members or guests. Directions: From thirty five east exit belt line road and go east; turn left on saddlebrook drive; turn right on the third street, west welsh drive; the property is the second one on the left. |
| Additional Photos: | |||
 |
 |
 |
 |
 |
 |
 |
 |
NTREIS does not attempt to independently verify the currency, completeness, accuracy or authenticity of data contained herein.
Accordingly, the data is provided on an 'as is, as available' basis. Last Updated: 05-02-2024