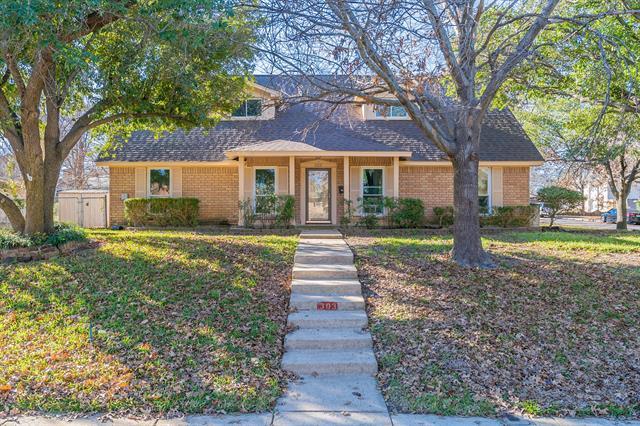303 Willowbrook Drive Includes:
Remarks: Welcome home! This home has Fresh Interior Paint. Discover a bright and open interior with plenty of natural light and a neutral color palette, complimented by a fireplace. Step into the kitchen, complete with an eye catching stylish backsplash. Relax in your primary suite with a walk in closet included. Additional bedrooms provide nice living or office space. Take advantage of the extended counter space in the primary bathroom complete with double sinks and under sink storage. Take it easy in the fenced in back yard. The covered sitting area makes it great for BBQs! Hurry, this won’t last long! This home has been virtually staged to illustrate its potential. Directions: Head south toward west center street turn right onto west center street turn left onto willowbrook drive. |
| Bedrooms | 4 | |
| Baths | 2 | |
| Year Built | 1972 | |
| Lot Size | Less Than .5 Acre | |
| Garage | 2 Car Garage | |
| Property Type | Duncanville Single Family | |
| Listing Status | Active | |
| Listed By | Anyiesa Johnson, Opendoor Brokerage, LLC | |
| Listing Price | $330,000 | |
| Schools: | ||
| Elem School | Hastings | |
| Middle School | Byrd | |
| High School | Duncanville | |
| District | Duncanville | |
| Bedrooms | 4 | |
| Baths | 2 | |
| Year Built | 1972 | |
| Lot Size | Less Than .5 Acre | |
| Garage | 2 Car Garage | |
| Property Type | Duncanville Single Family | |
| Listing Status | Active | |
| Listed By | Anyiesa Johnson, Opendoor Brokerage, LLC | |
| Listing Price | $330,000 | |
| Schools: | ||
| Elem School | Hastings | |
| Middle School | Byrd | |
| High School | Duncanville | |
| District | Duncanville | |
303 Willowbrook Drive Includes:
Remarks: Welcome home! This home has Fresh Interior Paint. Discover a bright and open interior with plenty of natural light and a neutral color palette, complimented by a fireplace. Step into the kitchen, complete with an eye catching stylish backsplash. Relax in your primary suite with a walk in closet included. Additional bedrooms provide nice living or office space. Take advantage of the extended counter space in the primary bathroom complete with double sinks and under sink storage. Take it easy in the fenced in back yard. The covered sitting area makes it great for BBQs! Hurry, this won’t last long! This home has been virtually staged to illustrate its potential. Directions: Head south toward west center street turn right onto west center street turn left onto willowbrook drive. |
| Additional Photos: | |||
 |
 |
 |
 |
 |
 |
 |
 |
NTREIS does not attempt to independently verify the currency, completeness, accuracy or authenticity of data contained herein.
Accordingly, the data is provided on an 'as is, as available' basis. Last Updated: 04-28-2024