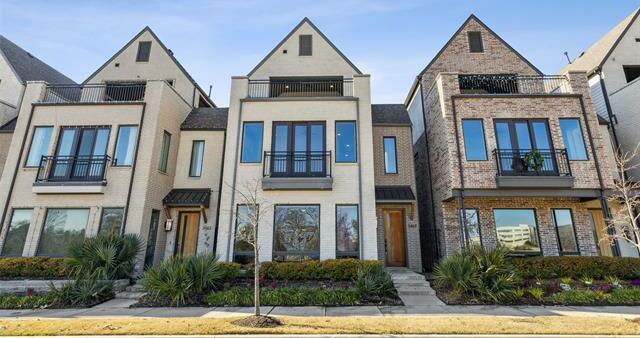3467 Foxboro Drive Includes:
Remarks: Located in the heart of CityLine, this stunning three-story residence offers Greenbelt and park views from the living room, primary suite, and third-floor terrace. With three bedrooms, 3.5 baths, flexible space, and an expansive rooftop balcony, this home seamlessly blends elegance and functionality. The main level hosts an open space for entertaining, connecting the well-lit kitchen with stainless steel appliances to the living room. The second floor reveals the primary bedroom with a sitting area, patio access, and ample natural light. Another bedroom with an ensuite and a spacious laundry room awaits. The third floor features an additional bedroom with a walk-in closet and a jack-and-jill bathroom, along with a flexible space leading to a rooftop patio. Centrally located in the Telecom Corridor, easy access to US 75 & GB Turnpike. For the outdoor enthusiasts, this home is within walking distance of shopping, dining, retail outlets, & the scenic 100+ acre Spring Creek Nature area. Directions: Head east on tx 190 toward west routh creek parkway turn right onto north plano road turn left onto east cityline drive turn right toward sparrow lane turn left onto sparrow lane turn right onto market row destination will be on the left. |
| Bedrooms | 3 | |
| Baths | 4 | |
| Year Built | 2018 | |
| Lot Size | Less Than .5 Acre | |
| Garage | 2 Car Garage | |
| HOA Dues | $1000 Semi-Annual | |
| Property Type | Richardson Single Family | |
| Listing Status | Contract Accepted | |
| Listed By | Casi Fricks, Redfin Corporation | |
| Listing Price | $774,900 | |
| Schools: | ||
| Elem School | Forman | |
| Middle School | Armstrong | |
| High School | Mcmillen | |
| District | Plano | |
| Senior School | Plano East | |
| Bedrooms | 3 | |
| Baths | 4 | |
| Year Built | 2018 | |
| Lot Size | Less Than .5 Acre | |
| Garage | 2 Car Garage | |
| HOA Dues | $1000 Semi-Annual | |
| Property Type | Richardson Single Family | |
| Listing Status | Contract Accepted | |
| Listed By | Casi Fricks, Redfin Corporation | |
| Listing Price | $774,900 | |
| Schools: | ||
| Elem School | Forman | |
| Middle School | Armstrong | |
| High School | Mcmillen | |
| District | Plano | |
| Senior School | Plano East | |
3467 Foxboro Drive Includes:
Remarks: Located in the heart of CityLine, this stunning three-story residence offers Greenbelt and park views from the living room, primary suite, and third-floor terrace. With three bedrooms, 3.5 baths, flexible space, and an expansive rooftop balcony, this home seamlessly blends elegance and functionality. The main level hosts an open space for entertaining, connecting the well-lit kitchen with stainless steel appliances to the living room. The second floor reveals the primary bedroom with a sitting area, patio access, and ample natural light. Another bedroom with an ensuite and a spacious laundry room awaits. The third floor features an additional bedroom with a walk-in closet and a jack-and-jill bathroom, along with a flexible space leading to a rooftop patio. Centrally located in the Telecom Corridor, easy access to US 75 & GB Turnpike. For the outdoor enthusiasts, this home is within walking distance of shopping, dining, retail outlets, & the scenic 100+ acre Spring Creek Nature area. Directions: Head east on tx 190 toward west routh creek parkway turn right onto north plano road turn left onto east cityline drive turn right toward sparrow lane turn left onto sparrow lane turn right onto market row destination will be on the left. |
| Additional Photos: | |||
 |
 |
 |
 |
 |
 |
 |
 |
NTREIS does not attempt to independently verify the currency, completeness, accuracy or authenticity of data contained herein.
Accordingly, the data is provided on an 'as is, as available' basis. Last Updated: 04-28-2024