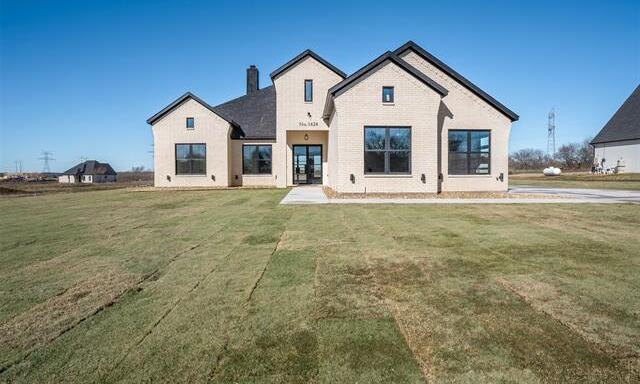1424 Saguaro Trail Includes:
Remarks: ASK ABOUT BUILDER PAID 2-1 BUY DOWN….Explore this new 4-bed, 3-bath gem on a 1-acre lot. With an oversized pantry, office, and 3-car garage, the custom iron and glass doors reveal a spacious living area with a wood-burning fireplace. The kitchen boasts towering windows from countertop to ceiling, a large island, abundant cabinet space, pot filler, and soft-close drawers. The primary suite offers a roomy walk-in closet and dual vanities, walk in shower-tub combo wrapped in marble look tile and glass door surround. Additional features include split bedrooms, an office with French doors, a laundry room, and a mud bench. With 8-ft doors throughout, the covered patio is perfect for relaxation. The backyard offers ample space, allowing for a potential future pool or workshop in the future. Only minutes from Chisolm Trail Parkway, shopping and entertainment. |
| Bedrooms | 4 | |
| Baths | 3 | |
| Year Built | 2023 | |
| Lot Size | 1 to < 3 Acres | |
| Garage | 3 Car Garage | |
| Property Type | Joshua Single Family (New) | |
| Listing Status | Active Under Contract | |
| Listed By | Donald Wooten, Real | |
| Listing Price | $685,000 | |
| Schools: | ||
| Elem School | Marti | |
| Middle School | Ad Wheat | |
| High School | Cleburne | |
| District | Cleburne | |
| Intermediate School | Lowell Smith | |
| Bedrooms | 4 | |
| Baths | 3 | |
| Year Built | 2023 | |
| Lot Size | 1 to < 3 Acres | |
| Garage | 3 Car Garage | |
| Property Type | Joshua Single Family (New) | |
| Listing Status | Active Under Contract | |
| Listed By | Donald Wooten, Real | |
| Listing Price | $685,000 | |
| Schools: | ||
| Elem School | Marti | |
| Middle School | Ad Wheat | |
| High School | Cleburne | |
| District | Cleburne | |
| Intermediate School | Lowell Smith | |
1424 Saguaro Trail Includes:
Remarks: ASK ABOUT BUILDER PAID 2-1 BUY DOWN….Explore this new 4-bed, 3-bath gem on a 1-acre lot. With an oversized pantry, office, and 3-car garage, the custom iron and glass doors reveal a spacious living area with a wood-burning fireplace. The kitchen boasts towering windows from countertop to ceiling, a large island, abundant cabinet space, pot filler, and soft-close drawers. The primary suite offers a roomy walk-in closet and dual vanities, walk in shower-tub combo wrapped in marble look tile and glass door surround. Additional features include split bedrooms, an office with French doors, a laundry room, and a mud bench. With 8-ft doors throughout, the covered patio is perfect for relaxation. The backyard offers ample space, allowing for a potential future pool or workshop in the future. Only minutes from Chisolm Trail Parkway, shopping and entertainment. |
| Additional Photos: | |||
 |
 |
 |
 |
 |
 |
 |
 |
NTREIS does not attempt to independently verify the currency, completeness, accuracy or authenticity of data contained herein.
Accordingly, the data is provided on an 'as is, as available' basis. Last Updated: 04-27-2024