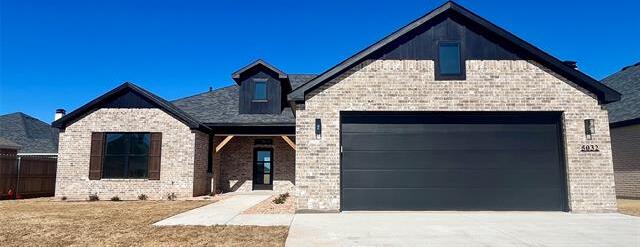5032 Parksville Drive Includes:
Remarks: Dwell Homes is offering $10K Your Way! Buy down your interest rate, get assistance with closing costs or apply towards upgrade options. This 4 bedroom, 3 bath, new construction home, is located in the highly sought after subdivision, The Harvest. The vaulted ceiling and open concept, make this, already, ample living space seem limitless. The Island kitchen is equipped with stainless steel appliances, Quartz counters, and high end decorative lighting and plumbing fixtures, creating a wonderful gathering place, or a space for stress free meal prep. The sizeable primary bedroom is ensuite, which includes a soaking tub, stand alone shower, double vanity, and a superior walk in closet. The large outdoor space will not disappoint, as it boasts, a covered patio, a wooden privacy fence, and a landscape package, including sod and a sprinkler system in both the front and back yards. Completion is scheduled for End of February 2024. Community pool with a lazy river coming in 2024! Directions: From buffalo gap road, turn west onto beltway south (hwy 707); turn right on langford drive; turn right onto parksville, property will be on the immediate left. |
| Bedrooms | 4 | |
| Baths | 3 | |
| Year Built | 2024 | |
| Lot Size | Less Than .5 Acre | |
| Garage | 2 Car Garage | |
| HOA Dues | $600 Annually | |
| Property Type | Abilene Single Family (New) | |
| Listing Status | Active Under Contract | |
| Listed By | Suzanne Fulkerson, Real Broker, LLC. | |
| Listing Price | $437,500 | |
| Schools: | ||
| Elem School | Wylie West | |
| High School | Wylie | |
| District | Wylie | |
| Intermediate School | Wylie West | |
| Bedrooms | 4 | |
| Baths | 3 | |
| Year Built | 2024 | |
| Lot Size | Less Than .5 Acre | |
| Garage | 2 Car Garage | |
| HOA Dues | $600 Annually | |
| Property Type | Abilene Single Family (New) | |
| Listing Status | Active Under Contract | |
| Listed By | Suzanne Fulkerson, Real Broker, LLC. | |
| Listing Price | $437,500 | |
| Schools: | ||
| Elem School | Wylie West | |
| High School | Wylie | |
| District | Wylie | |
| Intermediate School | Wylie West | |
5032 Parksville Drive Includes:
Remarks: Dwell Homes is offering $10K Your Way! Buy down your interest rate, get assistance with closing costs or apply towards upgrade options. This 4 bedroom, 3 bath, new construction home, is located in the highly sought after subdivision, The Harvest. The vaulted ceiling and open concept, make this, already, ample living space seem limitless. The Island kitchen is equipped with stainless steel appliances, Quartz counters, and high end decorative lighting and plumbing fixtures, creating a wonderful gathering place, or a space for stress free meal prep. The sizeable primary bedroom is ensuite, which includes a soaking tub, stand alone shower, double vanity, and a superior walk in closet. The large outdoor space will not disappoint, as it boasts, a covered patio, a wooden privacy fence, and a landscape package, including sod and a sprinkler system in both the front and back yards. Completion is scheduled for End of February 2024. Community pool with a lazy river coming in 2024! Directions: From buffalo gap road, turn west onto beltway south (hwy 707); turn right on langford drive; turn right onto parksville, property will be on the immediate left. |
| Additional Photos: | |||
 |
 |
 |
 |
 |
 |
 |
 |
NTREIS does not attempt to independently verify the currency, completeness, accuracy or authenticity of data contained herein.
Accordingly, the data is provided on an 'as is, as available' basis. Last Updated: 04-26-2024