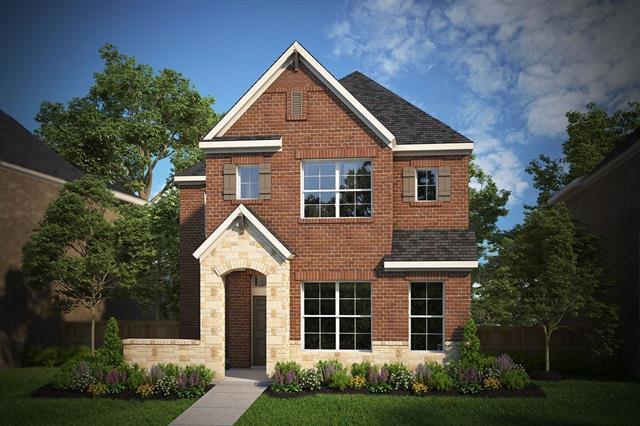703 Pheasant Run Street Includes:
Remarks: Exceptional craftsmanship and sophistication combine with the genuine comforts that make each day delightful in The Colfax by David Weekley Homes floor plan. Open-concept gathering spaces grace the first floor and offer elegant opportunities to apply your interior décor style. The functional kitchen island and adjacent dining area offer a streamlined ease for quick snacks and elaborate dinners. A quiet study is nestled at the back of the home, making it an ideal home office of media studio. Both secondary bedrooms are designed with individual privacy and unique personalities in mind. Retire to the sanctuary of your Owner’s Retreat, which includes a contemporary bathroom and walk-in closet. Contact our Internet Advisor to learn more about this delightful new home in Arlington, Texas. Directions: Located at north; corner of collins street (fm157) and green oaks boulevard; right on viridian park lane; left on canton jade way; model will be on the right. |
| Bedrooms | 4 | |
| Baths | 3 | |
| Year Built | 2024 | |
| Lot Size | Less Than .5 Acre | |
| Garage | 2 Car Garage | |
| HOA Dues | $1000 Annually | |
| Property Type | Arlington Single Family (New) | |
| Listing Status | Contract Accepted | |
| Listed By | Jimmy Rado, David M. Weekley | |
| Listing Price | $519,990 | |
| Schools: | ||
| Elem School | Viridian | |
| High School | Trinity | |
| District | Hurst Euless Bedford | |
| Bedrooms | 4 | |
| Baths | 3 | |
| Year Built | 2024 | |
| Lot Size | Less Than .5 Acre | |
| Garage | 2 Car Garage | |
| HOA Dues | $1000 Annually | |
| Property Type | Arlington Single Family (New) | |
| Listing Status | Contract Accepted | |
| Listed By | Jimmy Rado, David M. Weekley | |
| Listing Price | $519,990 | |
| Schools: | ||
| Elem School | Viridian | |
| High School | Trinity | |
| District | Hurst Euless Bedford | |
703 Pheasant Run Street Includes:
Remarks: Exceptional craftsmanship and sophistication combine with the genuine comforts that make each day delightful in The Colfax by David Weekley Homes floor plan. Open-concept gathering spaces grace the first floor and offer elegant opportunities to apply your interior décor style. The functional kitchen island and adjacent dining area offer a streamlined ease for quick snacks and elaborate dinners. A quiet study is nestled at the back of the home, making it an ideal home office of media studio. Both secondary bedrooms are designed with individual privacy and unique personalities in mind. Retire to the sanctuary of your Owner’s Retreat, which includes a contemporary bathroom and walk-in closet. Contact our Internet Advisor to learn more about this delightful new home in Arlington, Texas. Directions: Located at north; corner of collins street (fm157) and green oaks boulevard; right on viridian park lane; left on canton jade way; model will be on the right. |
| Additional Photos: | |||
 |
 |
 |
 |
 |
 |
 |
 |
NTREIS does not attempt to independently verify the currency, completeness, accuracy or authenticity of data contained herein.
Accordingly, the data is provided on an 'as is, as available' basis. Last Updated: 04-27-2024