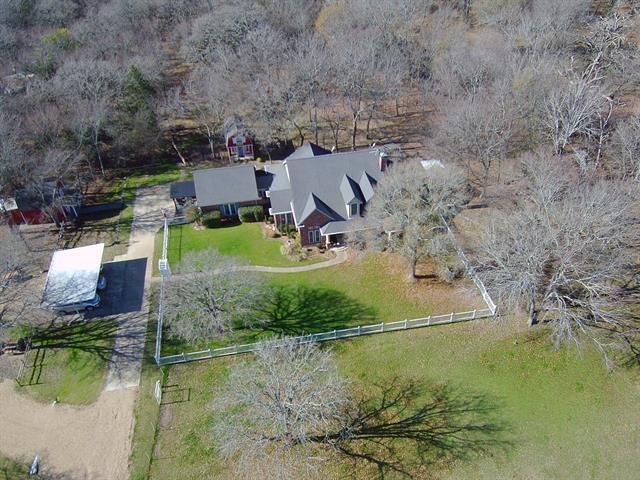11600 County Road 346 Includes:
Remarks: Beautiful, custom 5 bedroom, 4 bath 3,935 sf home in peaceful, country setting on picturesque 21+ acre property just outside Terrell near Lake Tawakoni with easy commute to Dallas! The home features a large covered wrap-around porch and side deck area, large family room with fireplace, large kitchen with granite counters, island, SS appliances and butler’s pantry, and large primary bedroom with ensuite bath. There’s also a downstairs apartment with kitchenette, large living area and bedroom with ensuite bath and an upstairs apartment with large living area, bedroom and bathroom. Property features both cleared pastures and wooded areas and several outbuildings including a 30’ x 50’ metal barn, 16’ x 12’ feed barn, 2 story craft barn, hay barn, corral with loafing shed, additional loafing sheds, wood shed, underground storm shelter, chicken coops (need repair), 3 car carport and 4 slot carport. Wrought-iron fence around front yard. Goat fence around entire property to prevent feral hogs. Directions: From highway 80, north on fm 2728, right on cr 346; house on right. |
| Bedrooms | 5 | |
| Baths | 4 | |
| Year Built | 1994 | |
| Lot Size | 10 to < 50 Acres | |
| Property Type | Terrell Single Family | |
| Listing Status | Active | |
| Listed By | Joseph Spurlock, Keller Williams Realty DPR | |
| Listing Price | $1,195,000 | |
| Schools: | ||
| Middle School | Wills Point | |
| High School | Wills Point | |
| District | Wills Point | |
| Primary School | Wills Point | |
| Bedrooms | 5 | |
| Baths | 4 | |
| Year Built | 1994 | |
| Lot Size | 10 to < 50 Acres | |
| Property Type | Terrell Single Family | |
| Listing Status | Active | |
| Listed By | Joseph Spurlock, Keller Williams Realty DPR | |
| Listing Price | $1,195,000 | |
| Schools: | ||
| Middle School | Wills Point | |
| High School | Wills Point | |
| District | Wills Point | |
| Primary School | Wills Point | |
11600 County Road 346 Includes:
Remarks: Beautiful, custom 5 bedroom, 4 bath 3,935 sf home in peaceful, country setting on picturesque 21+ acre property just outside Terrell near Lake Tawakoni with easy commute to Dallas! The home features a large covered wrap-around porch and side deck area, large family room with fireplace, large kitchen with granite counters, island, SS appliances and butler’s pantry, and large primary bedroom with ensuite bath. There’s also a downstairs apartment with kitchenette, large living area and bedroom with ensuite bath and an upstairs apartment with large living area, bedroom and bathroom. Property features both cleared pastures and wooded areas and several outbuildings including a 30’ x 50’ metal barn, 16’ x 12’ feed barn, 2 story craft barn, hay barn, corral with loafing shed, additional loafing sheds, wood shed, underground storm shelter, chicken coops (need repair), 3 car carport and 4 slot carport. Wrought-iron fence around front yard. Goat fence around entire property to prevent feral hogs. Directions: From highway 80, north on fm 2728, right on cr 346; house on right. |
| Additional Photos: | |||
 |
 |
 |
 |
 |
 |
 |
 |
NTREIS does not attempt to independently verify the currency, completeness, accuracy or authenticity of data contained herein.
Accordingly, the data is provided on an 'as is, as available' basis. Last Updated: 04-28-2024