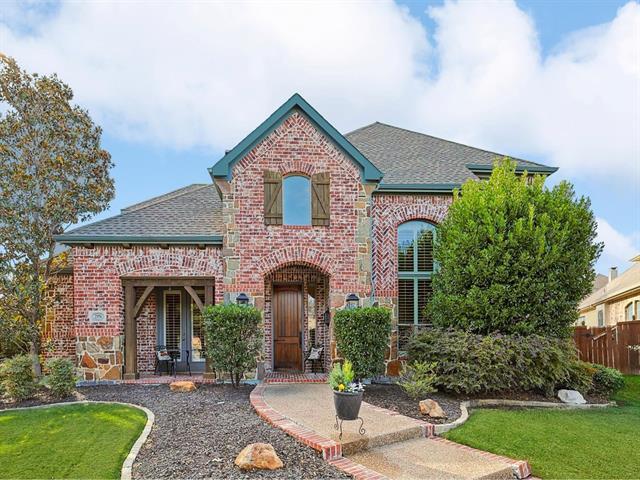2376 Shoreham Circle Includes:
Remarks: This charming and well maintained residence is the perfect blend of comfort, style and convenience. Spacious two-story with 4 bedrooms, 3.5 baths. Beautiful hand scraped hardwood floors throughout. Tall ceilings in entry with tons of natural light. Spacious gourmet kitchen that opens up to the large family room. Oversized island with plenty of cabinet space and storage. Granite counters, gas range and SS appliances. Downstairs primary bedroom with luxurious ensuite includes double vanities, separate shower and tub and a large walk in closet. Private study downstairs. Second floor has three large bedrooms, game room and media room. Enjoy entertaining in comfort and style in the backyard paradise. Covered patio, custom outdoor kitchen, oversized lot with a cozy fire pit, custom basketball sports court, outdoor court lighting and tall privacy fence. Close to shopping, parks, schools and restaurants. Directions: From 544, turn sourth on windhaven pky, right on south; hampton way, left onto south; hampton court; destination on your left. |
| Bedrooms | 4 | |
| Baths | 4 | |
| Year Built | 2005 | |
| Lot Size | Less Than .5 Acre | |
| Garage | 3 Car Garage | |
| HOA Dues | $1100 Annually | |
| Property Type | Lewisville Single Family | |
| Listing Status | Active | |
| Listed By | David Hernandez, Local Pro Realty LLC | |
| Listing Price | $999,999 | |
| Schools: | ||
| Elem School | Castle Hills | |
| Middle School | Killian | |
| High School | Hebron | |
| District | Lewisville | |
| Bedrooms | 4 | |
| Baths | 4 | |
| Year Built | 2005 | |
| Lot Size | Less Than .5 Acre | |
| Garage | 3 Car Garage | |
| HOA Dues | $1100 Annually | |
| Property Type | Lewisville Single Family | |
| Listing Status | Active | |
| Listed By | David Hernandez, Local Pro Realty LLC | |
| Listing Price | $999,999 | |
| Schools: | ||
| Elem School | Castle Hills | |
| Middle School | Killian | |
| High School | Hebron | |
| District | Lewisville | |
2376 Shoreham Circle Includes:
Remarks: This charming and well maintained residence is the perfect blend of comfort, style and convenience. Spacious two-story with 4 bedrooms, 3.5 baths. Beautiful hand scraped hardwood floors throughout. Tall ceilings in entry with tons of natural light. Spacious gourmet kitchen that opens up to the large family room. Oversized island with plenty of cabinet space and storage. Granite counters, gas range and SS appliances. Downstairs primary bedroom with luxurious ensuite includes double vanities, separate shower and tub and a large walk in closet. Private study downstairs. Second floor has three large bedrooms, game room and media room. Enjoy entertaining in comfort and style in the backyard paradise. Covered patio, custom outdoor kitchen, oversized lot with a cozy fire pit, custom basketball sports court, outdoor court lighting and tall privacy fence. Close to shopping, parks, schools and restaurants. Directions: From 544, turn sourth on windhaven pky, right on south; hampton way, left onto south; hampton court; destination on your left. |
| Additional Photos: | |||
 |
 |
 |
 |
 |
 |
 |
 |
NTREIS does not attempt to independently verify the currency, completeness, accuracy or authenticity of data contained herein.
Accordingly, the data is provided on an 'as is, as available' basis. Last Updated: 04-29-2024