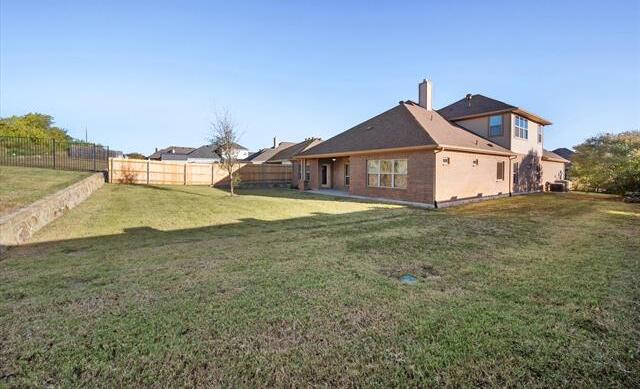3224 Shoreline Drive Includes:
Remarks: Builder's former model home! 4 bedrooms plus a flex room down for an office or added living area. Game room and Bedroom 4 are upstairs. This home has TONS of upgrades to include upgraded granite, upgraded quartz, Luxury vinyl plank, tile, upgraded cabinetry, lighting and fixtures! Kitchen is open to the living area and has a corner pantry plus butler's pantry as well. You'll love the owner's retreat off the back of the house along with the ensuite bath boasting dual vanities and separate tub and shower. Spacious covered back patio as well as a fabulous landscaping package. Don't miss out on this one! Up to 10K towards closing cost. BUILDER CLOSEOUT. Directions: From interstate 35w, exit 174; turn onto south east john jones drive; right on cr 802, right on shoreline; you can also turn onto clubhome from 174 and follow to shoreline, then right on shoreline. |
| Bedrooms | 4 | |
| Baths | 4 | |
| Year Built | 2017 | |
| Lot Size | Less Than .5 Acre | |
| Garage | 2 Car Garage | |
| HOA Dues | $540 Annually | |
| Property Type | Burleson Single Family | |
| Listing Status | Contract Accepted | |
| Listed By | Kelly Horton, Park Place Real Estate | |
| Listing Price | $489,900 | |
| Schools: | ||
| Elem School | North Joshua | |
| Middle School | Loflin | |
| High School | Joshua | |
| District | Joshua | |
| Bedrooms | 4 | |
| Baths | 4 | |
| Year Built | 2017 | |
| Lot Size | Less Than .5 Acre | |
| Garage | 2 Car Garage | |
| HOA Dues | $540 Annually | |
| Property Type | Burleson Single Family | |
| Listing Status | Contract Accepted | |
| Listed By | Kelly Horton, Park Place Real Estate | |
| Listing Price | $489,900 | |
| Schools: | ||
| Elem School | North Joshua | |
| Middle School | Loflin | |
| High School | Joshua | |
| District | Joshua | |
3224 Shoreline Drive Includes:
Remarks: Builder's former model home! 4 bedrooms plus a flex room down for an office or added living area. Game room and Bedroom 4 are upstairs. This home has TONS of upgrades to include upgraded granite, upgraded quartz, Luxury vinyl plank, tile, upgraded cabinetry, lighting and fixtures! Kitchen is open to the living area and has a corner pantry plus butler's pantry as well. You'll love the owner's retreat off the back of the house along with the ensuite bath boasting dual vanities and separate tub and shower. Spacious covered back patio as well as a fabulous landscaping package. Don't miss out on this one! Up to 10K towards closing cost. BUILDER CLOSEOUT. Directions: From interstate 35w, exit 174; turn onto south east john jones drive; right on cr 802, right on shoreline; you can also turn onto clubhome from 174 and follow to shoreline, then right on shoreline. |
| Additional Photos: | |||
 |
 |
 |
 |
 |
 |
 |
 |
NTREIS does not attempt to independently verify the currency, completeness, accuracy or authenticity of data contained herein.
Accordingly, the data is provided on an 'as is, as available' basis. Last Updated: 04-27-2024