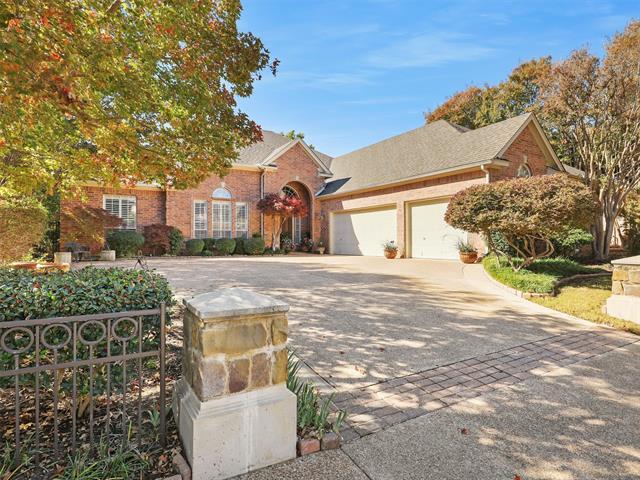1310 Regency Court Includes:
Remarks: Welcome home to this lovely 1 story open-living Villa in the highly sought after Timarron Crescent Royale! Lock-and-leave living at its finest in this updated open floor plan complete with 2 Dining areas and 3 full Living rooms. Enter the Foyer to wood floors and views through all living spaces. The Formal Living room is perfect for hosting and is open to the Formal Dining with a private patio. The Great Room offers a spacious Family room complete with beautiful see through fireplace, extra sitting area and a Wet Bar. The Chef's Kitchen is open to the Family and boasts wood-front appliances, granite top island, built-in fridge, pantry and sep closet for table linens. Breakfast area shares access to the lovely private patio. Retire to the generous Master complete with white bath + large closet. Two guest Bedrooms enjoy privacy and their own baths. Large Utility and oversized 3 car garage. Step outside to a gardeners delight - patio and lovely backyard with multiple sitting areas. Directions: From highway 114 exit carroll avenue; and go south; go west on east; southlake boulevard; then go south on byron nelson parkway; turn right on villa promenade; turn left onto regency crossing; then turn left on regency crt. |
| Bedrooms | 3 | |
| Baths | 3 | |
| Year Built | 1998 | |
| Lot Size | Less Than .5 Acre | |
| Garage | 3 Car Garage | |
| HOA Dues | $3268 Annually | |
| Property Type | Southlake Single Family | |
| Listing Status | Contract Accepted | |
| Listed By | Susan Gilchrest, Ebby Halliday, REALTORS | |
| Listing Price | $999,900 | |
| Schools: | ||
| Elem School | Oldunion | |
| Middle School | Dawson | |
| High School | Carroll | |
| District | Carroll | |
| Intermediate School | Eubanks | |
| Senior School | Carroll | |
| Bedrooms | 3 | |
| Baths | 3 | |
| Year Built | 1998 | |
| Lot Size | Less Than .5 Acre | |
| Garage | 3 Car Garage | |
| HOA Dues | $3268 Annually | |
| Property Type | Southlake Single Family | |
| Listing Status | Contract Accepted | |
| Listed By | Susan Gilchrest, Ebby Halliday, REALTORS | |
| Listing Price | $999,900 | |
| Schools: | ||
| Elem School | Oldunion | |
| Middle School | Dawson | |
| High School | Carroll | |
| District | Carroll | |
| Intermediate School | Eubanks | |
| Senior School | Carroll | |
1310 Regency Court Includes:
Remarks: Welcome home to this lovely 1 story open-living Villa in the highly sought after Timarron Crescent Royale! Lock-and-leave living at its finest in this updated open floor plan complete with 2 Dining areas and 3 full Living rooms. Enter the Foyer to wood floors and views through all living spaces. The Formal Living room is perfect for hosting and is open to the Formal Dining with a private patio. The Great Room offers a spacious Family room complete with beautiful see through fireplace, extra sitting area and a Wet Bar. The Chef's Kitchen is open to the Family and boasts wood-front appliances, granite top island, built-in fridge, pantry and sep closet for table linens. Breakfast area shares access to the lovely private patio. Retire to the generous Master complete with white bath + large closet. Two guest Bedrooms enjoy privacy and their own baths. Large Utility and oversized 3 car garage. Step outside to a gardeners delight - patio and lovely backyard with multiple sitting areas. Directions: From highway 114 exit carroll avenue; and go south; go west on east; southlake boulevard; then go south on byron nelson parkway; turn right on villa promenade; turn left onto regency crossing; then turn left on regency crt. |
| Additional Photos: | |||
 |
 |
 |
 |
 |
 |
 |
 |
NTREIS does not attempt to independently verify the currency, completeness, accuracy or authenticity of data contained herein.
Accordingly, the data is provided on an 'as is, as available' basis. Last Updated: 04-26-2024