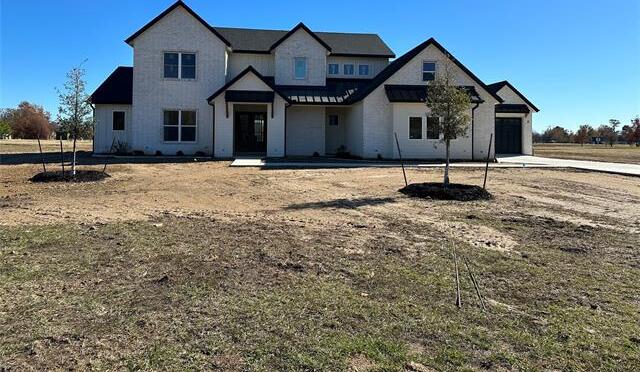126 Pr 2712 Includes:
Remarks: Luxurious 5 bedroom, 3.5-baths, and a split 3 car garage home with a seamless wide open design flow that includes spaces that can be used as dining, sunroom and office, additional bedroom all accompanying the master suite on the first floor. The secluded master suite showcases an oversized glass enclosed shower, double vanities, custom master closet, and private exterior access to the patio. An inviting 2-story entry leads to a majestic porcelain 19 ft fireplace towering a spacious living room and modern kitchen with custom cabinetry. The upstairs includes 3 bedrooms and a loft with a view of the neighborhood and the lake. The home exterior highlight is the large, covered patio with a fireplace overseeing water on a 0.8-acre lot in the prestigious The Peninsulas. Directions: From i30 (coming from interstate thirty west towards east) take fm twenty one fm 2882 to fm 127 then take right on to 2720 leading to the front gate; from i30 (coming from interstate thirty east towards west) take fm 271 south to fm 127 then take left onto 2720 leading to the front gate. |
| Bedrooms | 5 | |
| Baths | 4 | |
| Year Built | 2024 | |
| Lot Size | .5 to < 1 Acre | |
| Garage | 3 Car Garage | |
| HOA Dues | $1500 Annually | |
| Property Type | Mount Pleasant Single Family (New) | |
| Listing Status | Active | |
| Listed By | Will Puente, Savvy Way Realty Inc. | |
| Listing Price | $899,000 | |
| Schools: | ||
| Middle School | Wallace | |
| High School | Mount Pleasant | |
| District | Mount Pleasant | |
| Bedrooms | 5 | |
| Baths | 4 | |
| Year Built | 2024 | |
| Lot Size | .5 to < 1 Acre | |
| Garage | 3 Car Garage | |
| HOA Dues | $1500 Annually | |
| Property Type | Mount Pleasant Single Family (New) | |
| Listing Status | Active | |
| Listed By | Will Puente, Savvy Way Realty Inc. | |
| Listing Price | $899,000 | |
| Schools: | ||
| Middle School | Wallace | |
| High School | Mount Pleasant | |
| District | Mount Pleasant | |
126 Pr 2712 Includes:
Remarks: Luxurious 5 bedroom, 3.5-baths, and a split 3 car garage home with a seamless wide open design flow that includes spaces that can be used as dining, sunroom and office, additional bedroom all accompanying the master suite on the first floor. The secluded master suite showcases an oversized glass enclosed shower, double vanities, custom master closet, and private exterior access to the patio. An inviting 2-story entry leads to a majestic porcelain 19 ft fireplace towering a spacious living room and modern kitchen with custom cabinetry. The upstairs includes 3 bedrooms and a loft with a view of the neighborhood and the lake. The home exterior highlight is the large, covered patio with a fireplace overseeing water on a 0.8-acre lot in the prestigious The Peninsulas. Directions: From i30 (coming from interstate thirty west towards east) take fm twenty one fm 2882 to fm 127 then take right on to 2720 leading to the front gate; from i30 (coming from interstate thirty east towards west) take fm 271 south to fm 127 then take left onto 2720 leading to the front gate. |
| Additional Photos: | |||
 |
 |
 |
 |
 |
 |
 |
 |
NTREIS does not attempt to independently verify the currency, completeness, accuracy or authenticity of data contained herein.
Accordingly, the data is provided on an 'as is, as available' basis. Last Updated: 04-27-2024