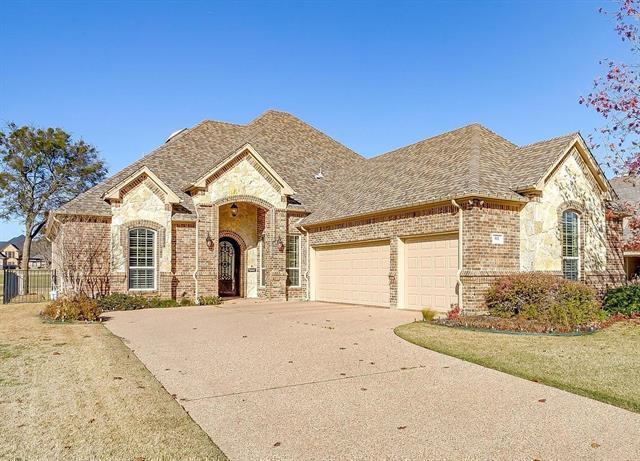801 Merion Drive Includes:
Remarks: Serene golf course views from this beautiful, exceptionally maintained must-see 3 bed 2 bath Thomas Crossing home ON the Southern Oaks Golf Course. Open floor plan, lovely natural light, fabulous for gathering with family and friends. One of two spacious bedrooms on the first floor offers ensuite vanity & a connected full bath, could be a second primary or guest suite. A cook & baker's kitchen with gas cooktop, island, stainless steel appliances, double ovens, huge walk-in pantry, loads of cabinetry, granite countertops. Secluded upstairs primary suite with sitting area, private balcony, double-sided fireplace, & French door leading to the sewing room, could be your office, workout room, or nursery and Large walk-in closet leads to upstairs laundry. Nest and Ecobee smart thermostats. Gas heat. Plantation shutters. Hardwoods throughout main living & primary suite. 3-car, oversized garage with electric vehicle charging station. New roof 2021. Wrought iron fence. Burleson ISD schools. Directions: Use gps; from ft worth: south on interstate 35w; exit thirty eight toward alsbury; left on north east alsbury boulevard; right on stone road village creek; left on abner lee turns into wildcat way; right on thomas crossing drive; right on riviera east; right on merion; from se: southern oaks golf course; left on riveriea east; left on merion drive. |
| Bedrooms | 3 | |
| Baths | 2 | |
| Year Built | 2010 | |
| Lot Size | Less Than .5 Acre | |
| Garage | 3 Car Garage | |
| HOA Dues | $120 Annually | |
| Property Type | Fort Worth Single Family | |
| Listing Status | Active Under Contract | |
| Listed By | Beverly Kovar, Keller Williams Realty | |
| Listing Price | $550,000 | |
| Schools: | ||
| Elem School | Bransom | |
| Middle School | Kerr | |
| High School | Burleson Centennial | |
| District | Burleson | |
| Bedrooms | 3 | |
| Baths | 2 | |
| Year Built | 2010 | |
| Lot Size | Less Than .5 Acre | |
| Garage | 3 Car Garage | |
| HOA Dues | $120 Annually | |
| Property Type | Fort Worth Single Family | |
| Listing Status | Active Under Contract | |
| Listed By | Beverly Kovar, Keller Williams Realty | |
| Listing Price | $550,000 | |
| Schools: | ||
| Elem School | Bransom | |
| Middle School | Kerr | |
| High School | Burleson Centennial | |
| District | Burleson | |
801 Merion Drive Includes:
Remarks: Serene golf course views from this beautiful, exceptionally maintained must-see 3 bed 2 bath Thomas Crossing home ON the Southern Oaks Golf Course. Open floor plan, lovely natural light, fabulous for gathering with family and friends. One of two spacious bedrooms on the first floor offers ensuite vanity & a connected full bath, could be a second primary or guest suite. A cook & baker's kitchen with gas cooktop, island, stainless steel appliances, double ovens, huge walk-in pantry, loads of cabinetry, granite countertops. Secluded upstairs primary suite with sitting area, private balcony, double-sided fireplace, & French door leading to the sewing room, could be your office, workout room, or nursery and Large walk-in closet leads to upstairs laundry. Nest and Ecobee smart thermostats. Gas heat. Plantation shutters. Hardwoods throughout main living & primary suite. 3-car, oversized garage with electric vehicle charging station. New roof 2021. Wrought iron fence. Burleson ISD schools. Directions: Use gps; from ft worth: south on interstate 35w; exit thirty eight toward alsbury; left on north east alsbury boulevard; right on stone road village creek; left on abner lee turns into wildcat way; right on thomas crossing drive; right on riviera east; right on merion; from se: southern oaks golf course; left on riveriea east; left on merion drive. |
| Additional Photos: | |||
 |
 |
 |
 |
 |
 |
 |
 |
NTREIS does not attempt to independently verify the currency, completeness, accuracy or authenticity of data contained herein.
Accordingly, the data is provided on an 'as is, as available' basis. Last Updated: 04-27-2024