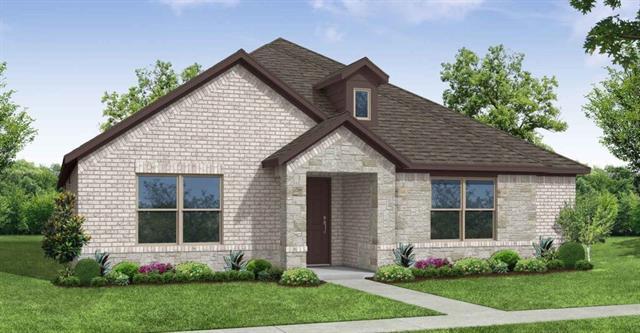304 Pasture Drive Includes:
Remarks: MLS# 20499713 - Built by Impression Homes - Ready Now! ~ The Jarvis offers an open-concept layout, featuring a California kitchen with a spacious walk-in pantry, which opens to the dining nook and family room. This floorplan includes 3 bedrooms and 2 baths, including a private owner’s suite with a separate shower and garden tub as well as a large walk-in closet! Directions: From us 287 s: head south on us 287 south towards midlothian; take the exit for waxahachie, and continue onto us 287 south then take a slight left to stay on us 287 south; travel approximately nine miles then turn left onto clinton lane; turn right onto fm 1387 and the community will be on the right at onward road. |
| Bedrooms | 3 | |
| Baths | 2 | |
| Year Built | 2023 | |
| Lot Size | Less Than .5 Acre | |
| Garage | 2 Car Garage | |
| HOA Dues | $750 Annually | |
| Property Type | Midlothian Single Family (New) | |
| Listing Status | Active | |
| Listed By | Ben Caballero, IMP Realty | |
| Listing Price | $406,897 | |
| Schools: | ||
| Elem School | Baxter | |
| Middle School | Frank Seale | |
| High School | Heritage | |
| District | Midlothian | |
| Bedrooms | 3 | |
| Baths | 2 | |
| Year Built | 2023 | |
| Lot Size | Less Than .5 Acre | |
| Garage | 2 Car Garage | |
| HOA Dues | $750 Annually | |
| Property Type | Midlothian Single Family (New) | |
| Listing Status | Active | |
| Listed By | Ben Caballero, IMP Realty | |
| Listing Price | $406,897 | |
| Schools: | ||
| Elem School | Baxter | |
| Middle School | Frank Seale | |
| High School | Heritage | |
| District | Midlothian | |
304 Pasture Drive Includes:
Remarks: MLS# 20499713 - Built by Impression Homes - Ready Now! ~ The Jarvis offers an open-concept layout, featuring a California kitchen with a spacious walk-in pantry, which opens to the dining nook and family room. This floorplan includes 3 bedrooms and 2 baths, including a private owner’s suite with a separate shower and garden tub as well as a large walk-in closet! Directions: From us 287 s: head south on us 287 south towards midlothian; take the exit for waxahachie, and continue onto us 287 south then take a slight left to stay on us 287 south; travel approximately nine miles then turn left onto clinton lane; turn right onto fm 1387 and the community will be on the right at onward road. |
| Additional Photos: | |||
 |
|||
NTREIS does not attempt to independently verify the currency, completeness, accuracy or authenticity of data contained herein.
Accordingly, the data is provided on an 'as is, as available' basis. Last Updated: 04-27-2024