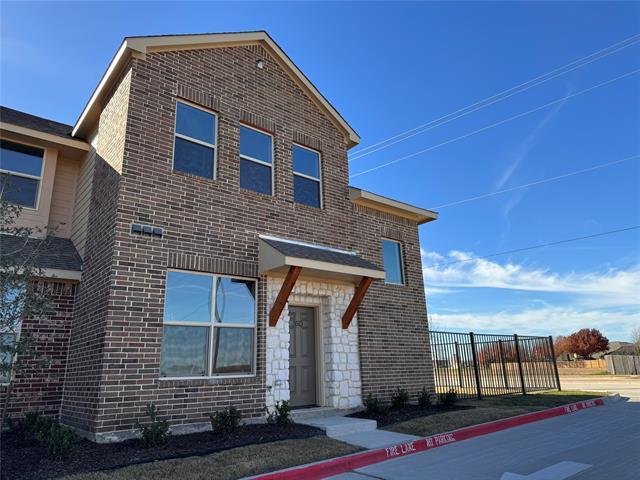3513 Aaron Place Includes:
Remarks: This townhome features our A floorplan and is our most expansive and luxurious townhome. Spanning 1,922 feet, this townhome boasts an impressive footprint. Upon entering the spacious living room invites you to unwind & relax, while the gourmet kitchen, equipped with high end stainless steel appliances and granite countertops, is a focal point. The townhome features 3 generously-sized bedrooms, each adorned with plush carpeting, ample closet space, and large windows offering as much natural light as you can ask for. The master suite is a true sanctuary, complete with an ensuite bathroom featuring a glass-enclosed shower. The second living area is the perfect space for entertaining, but is versatile enough to serve as a home office or media room. The additional bedrooms upstairs boast ample room to serve any capacity you see fit, from guest rooms to a home office, and are served by a well-positioned bathroom that connects the bedrooms to the second living area.* ASK ABOUT RATE BUY DOWN*. Directions: From denton, head south on highway 377 towards argyle; you’ll approach vintage boulevard on your right; take vintage boulevard west towards the house; the house is located at the hard corner of vintage boulevard and bonnie brae street. |
| Bedrooms | 3 | |
| Baths | 3 | |
| Year Built | 2023 | |
| Lot Size | Less Than .5 Acre | |
| Garage | 2 Car Garage | |
| HOA Dues | $195 Monthly | |
| Property Type | Denton Condominium | |
| Listing Status | Active | |
| Listed By | Stefanie Tull, John Withers, Broker | |
| Listing Price | 449,900 | |
| Schools: | ||
| Elem School | Hilltop | |
| Middle School | Argyle | |
| High School | Argyle | |
| District | Argyle | |
| Intermediate School | Argyle | |
| Bedrooms | 3 | |
| Baths | 3 | |
| Year Built | 2023 | |
| Lot Size | Less Than .5 Acre | |
| Garage | 2 Car Garage | |
| HOA Dues | $195 Monthly | |
| Property Type | Denton Condominium | |
| Listing Status | Active | |
| Listed By | Stefanie Tull, John Withers, Broker | |
| Listing Price | $449,900 | |
| Schools: | ||
| Elem School | Hilltop | |
| Middle School | Argyle | |
| High School | Argyle | |
| District | Argyle | |
| Intermediate School | Argyle | |
3513 Aaron Place Includes:
Remarks: This townhome features our A floorplan and is our most expansive and luxurious townhome. Spanning 1,922 feet, this townhome boasts an impressive footprint. Upon entering the spacious living room invites you to unwind & relax, while the gourmet kitchen, equipped with high end stainless steel appliances and granite countertops, is a focal point. The townhome features 3 generously-sized bedrooms, each adorned with plush carpeting, ample closet space, and large windows offering as much natural light as you can ask for. The master suite is a true sanctuary, complete with an ensuite bathroom featuring a glass-enclosed shower. The second living area is the perfect space for entertaining, but is versatile enough to serve as a home office or media room. The additional bedrooms upstairs boast ample room to serve any capacity you see fit, from guest rooms to a home office, and are served by a well-positioned bathroom that connects the bedrooms to the second living area.* ASK ABOUT RATE BUY DOWN*. Directions: From denton, head south on highway 377 towards argyle; you’ll approach vintage boulevard on your right; take vintage boulevard west towards the house; the house is located at the hard corner of vintage boulevard and bonnie brae street. |
| Additional Photos: | |||
 |
 |
 |
 |
 |
 |
 |
 |
NTREIS does not attempt to independently verify the currency, completeness, accuracy or authenticity of data contained herein.
Accordingly, the data is provided on an 'as is, as available' basis. Last Updated: 05-06-2024