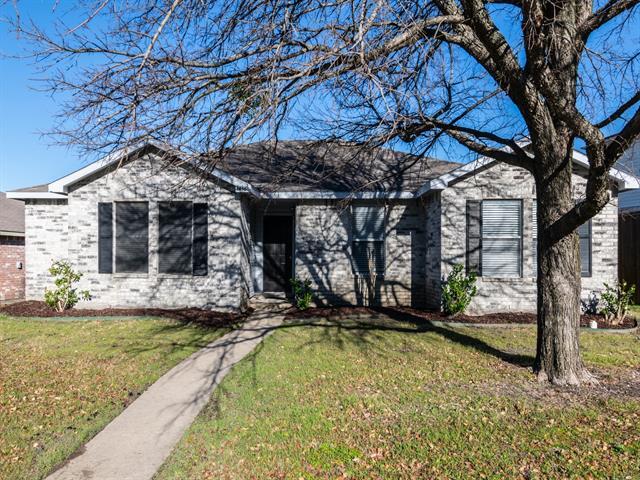1438 Stewart Drive Includes:
Remarks: Freshly painted exterior. Master with separate tub and shower, double sinks and a large walk-in closet. Luxury vinyl flooring thru out home. Split bedrooms from master bedroom. The 3rd bedroom would make a great office and has French doors from entry. Kitchen is open to living area and dining area. Self-cleaning smooth top range just installed. Directions: South of thirty just off 205. |
| Bedrooms | 3 | |
| Baths | 2 | |
| Year Built | 2000 | |
| Lot Size | Less Than .5 Acre | |
| Garage | 2 Car Garage | |
| HOA Dues | $65 Quarterly | |
| Property Type | Rockwall Single Family | |
| Listing Status | Active | |
| Listed By | Jim Monroe, RE/MAX DFW Associates | |
| Listing Price | $299,900 | |
| Schools: | ||
| Elem School | Dorris Jones | |
| Middle School | Herman E Utley | |
| High School | Heath | |
| District | Rockwall | |
| Bedrooms | 3 | |
| Baths | 2 | |
| Year Built | 2000 | |
| Lot Size | Less Than .5 Acre | |
| Garage | 2 Car Garage | |
| HOA Dues | $65 Quarterly | |
| Property Type | Rockwall Single Family | |
| Listing Status | Active | |
| Listed By | Jim Monroe, RE/MAX DFW Associates | |
| Listing Price | $299,900 | |
| Schools: | ||
| Elem School | Dorris Jones | |
| Middle School | Herman E Utley | |
| High School | Heath | |
| District | Rockwall | |
1438 Stewart Drive Includes:
Remarks: Freshly painted exterior. Master with separate tub and shower, double sinks and a large walk-in closet. Luxury vinyl flooring thru out home. Split bedrooms from master bedroom. The 3rd bedroom would make a great office and has French doors from entry. Kitchen is open to living area and dining area. Self-cleaning smooth top range just installed. Directions: South of thirty just off 205. |
| Additional Photos: | |||
 |
 |
 |
 |
 |
 |
 |
 |
NTREIS does not attempt to independently verify the currency, completeness, accuracy or authenticity of data contained herein.
Accordingly, the data is provided on an 'as is, as available' basis. Last Updated: 04-28-2024