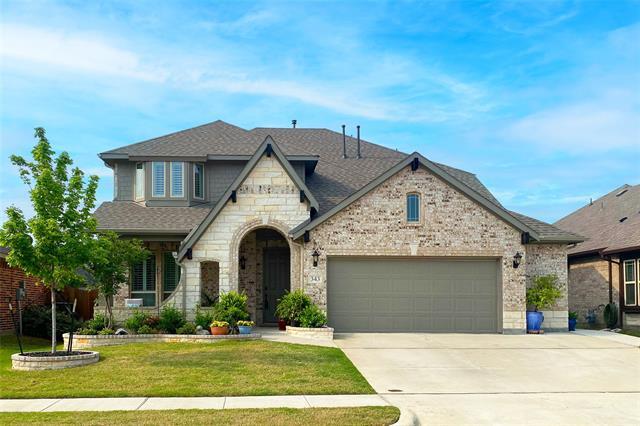343 Bluewood Drive Includes:
Remarks: Many substantial upgrades make this home BETTER THAN NEW. The home boasts 2 primary bedrooms with ensuites. The family chef will love the kitchen with a large island, double ovens, gas cooktop, pot filler and farm sink. Kitchen opens to a dining area with a 2-story ceiling, built in buffet with storage. The family room has a stone gas fireplace with custom logs and lots of natural light. The floors are a wood look tile, carpet upstairs in neutral colors. The first floor primary has a sitting area and bath with a stunning tiled shower. Also, on the first floor is an office with glass doors, a half bath and laundry. The upstairs game room has a wet bar with sink, fridge and icemaker. The 2nd Primary with custom bath, 2 more bedrooms and full bath complete the upstairs. The backyard has an extended covered patio and front has a covered sitting area, oversized driveway, & epoxy garage floor. Close to Elementary, Middle and New High School to open 2027. Directions: From thirty east exit north; william crawford and go to c d boren parkway and turn left; follow to blackhaw and turn left and then turn left on bald cypress; follow bald cypress to bluewood and turn left, property will be eleventh home on the left; gps will also take you to the property. |
| Bedrooms | 4 | |
| Baths | 4 | |
| Year Built | 2021 | |
| Lot Size | Less Than .5 Acre | |
| Garage | 2 Car Garage | |
| HOA Dues | $310 Semi-Annual | |
| Property Type | Fate Single Family | |
| Listing Status | Active | |
| Listed By | Kayla Click, Ebby Halliday, Realtors | |
| Listing Price | 485,000 | |
| Schools: | ||
| Elem School | Vernon | |
| Middle School | Royse City | |
| High School | Royse City | |
| District | Royse City | |
| Bedrooms | 4 | |
| Baths | 4 | |
| Year Built | 2021 | |
| Lot Size | Less Than .5 Acre | |
| Garage | 2 Car Garage | |
| HOA Dues | $310 Semi-Annual | |
| Property Type | Fate Single Family | |
| Listing Status | Active | |
| Listed By | Kayla Click, Ebby Halliday, Realtors | |
| Listing Price | $485,000 | |
| Schools: | ||
| Elem School | Vernon | |
| Middle School | Royse City | |
| High School | Royse City | |
| District | Royse City | |
343 Bluewood Drive Includes:
Remarks: Many substantial upgrades make this home BETTER THAN NEW. The home boasts 2 primary bedrooms with ensuites. The family chef will love the kitchen with a large island, double ovens, gas cooktop, pot filler and farm sink. Kitchen opens to a dining area with a 2-story ceiling, built in buffet with storage. The family room has a stone gas fireplace with custom logs and lots of natural light. The floors are a wood look tile, carpet upstairs in neutral colors. The first floor primary has a sitting area and bath with a stunning tiled shower. Also, on the first floor is an office with glass doors, a half bath and laundry. The upstairs game room has a wet bar with sink, fridge and icemaker. The 2nd Primary with custom bath, 2 more bedrooms and full bath complete the upstairs. The backyard has an extended covered patio and front has a covered sitting area, oversized driveway, & epoxy garage floor. Close to Elementary, Middle and New High School to open 2027. Directions: From thirty east exit north; william crawford and go to c d boren parkway and turn left; follow to blackhaw and turn left and then turn left on bald cypress; follow bald cypress to bluewood and turn left, property will be eleventh home on the left; gps will also take you to the property. |
| Additional Photos: | |||
 |
 |
 |
 |
 |
 |
 |
 |
NTREIS does not attempt to independently verify the currency, completeness, accuracy or authenticity of data contained herein.
Accordingly, the data is provided on an 'as is, as available' basis. Last Updated: 05-05-2024