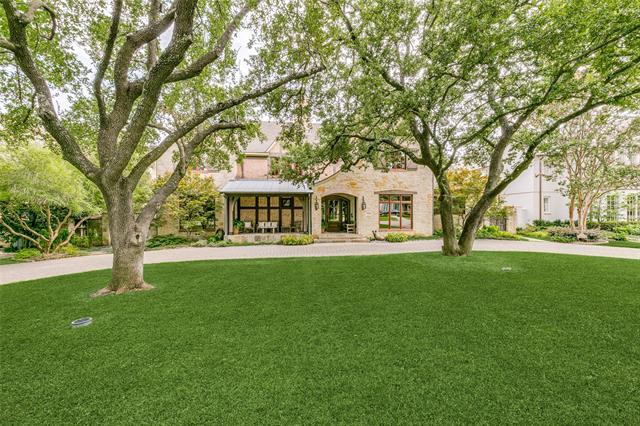3545 Centenary Drive Includes:
Remarks: Nestled in the Fairway of University Park, this timeless custom English Tudor offers a relaxed rustic aesthetic on a prime 100' x 150' treed lot. A warm inviting open floor plan with soaring 14' beamed ceilings in the Great Room, a striking floor to ceiling herringbone fireplace, a wall of large scale windows and rare 7in wide plank reclaimed pine floors with a rich mahogany hue set the stage for this stately home. Two spacious dining rooms adjoin the gourmet kitchen outfitted with a premium Thermador appliance package. Highly sought after FIRST FLOOR PRIMARY SUITE is equipped with a separate tub, shower, dual vanities and his-her walk-in closets plus a spacious cedar closet. The Second floor includes 3 Bedrooms, a Play Room which could easily serve as a 5th Bedroom, and a generous climate controlled storage room. A masterfully designed outdoor living area includes a grilling station, outdoor fireplace and ample gathering space overlooking a lush landscaped backyard. Directions: House is located between preston and hillcrest, east of thackery on the south side of the street. |
| Bedrooms | 4 | |
| Baths | 5 | |
| Year Built | 2013 | |
| Lot Size | Less Than .5 Acre | |
| Garage | 2 Car Garage | |
| Property Type | University Park Single Family | |
| Listing Status | Active | |
| Listed By | Jordan White, Dave Perry Miller Real Estate | |
| Listing Price | $5,500,000 | |
| Schools: | ||
| Elem School | Hyer | |
| Middle School | Highland Park | |
| High School | Highland Park | |
| District | Highland Park | |
| Intermediate School | McCulloch | |
| Bedrooms | 4 | |
| Baths | 5 | |
| Year Built | 2013 | |
| Lot Size | Less Than .5 Acre | |
| Garage | 2 Car Garage | |
| Property Type | University Park Single Family | |
| Listing Status | Active | |
| Listed By | Jordan White, Dave Perry Miller Real Estate | |
| Listing Price | $5,500,000 | |
| Schools: | ||
| Elem School | Hyer | |
| Middle School | Highland Park | |
| High School | Highland Park | |
| District | Highland Park | |
| Intermediate School | McCulloch | |
3545 Centenary Drive Includes:
Remarks: Nestled in the Fairway of University Park, this timeless custom English Tudor offers a relaxed rustic aesthetic on a prime 100' x 150' treed lot. A warm inviting open floor plan with soaring 14' beamed ceilings in the Great Room, a striking floor to ceiling herringbone fireplace, a wall of large scale windows and rare 7in wide plank reclaimed pine floors with a rich mahogany hue set the stage for this stately home. Two spacious dining rooms adjoin the gourmet kitchen outfitted with a premium Thermador appliance package. Highly sought after FIRST FLOOR PRIMARY SUITE is equipped with a separate tub, shower, dual vanities and his-her walk-in closets plus a spacious cedar closet. The Second floor includes 3 Bedrooms, a Play Room which could easily serve as a 5th Bedroom, and a generous climate controlled storage room. A masterfully designed outdoor living area includes a grilling station, outdoor fireplace and ample gathering space overlooking a lush landscaped backyard. Directions: House is located between preston and hillcrest, east of thackery on the south side of the street. |
| Additional Photos: | |||
 |
 |
 |
 |
 |
 |
 |
 |
NTREIS does not attempt to independently verify the currency, completeness, accuracy or authenticity of data contained herein.
Accordingly, the data is provided on an 'as is, as available' basis. Last Updated: 04-29-2024