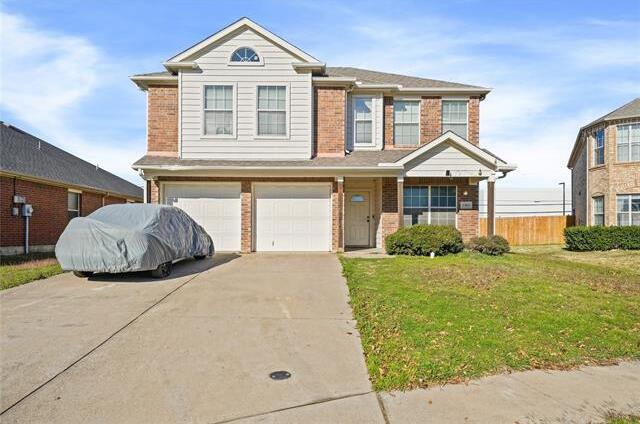1565 Sunburst Drive Includes:
Remarks: Spacious 4 bedroom 2.5 bath home, office, living room with fireplace, breakfast nook, utility room and guest half bath. Master bedroom on 1st level with jetted garden tub, separate stand up shower double vanity sinks and large walk in closet. Three bedrooms and game room on 2nd level with walk in closets and full size bath. new dish washer will be installed. home is sold as it is. Directions: Interstate thirty five to exit to fort worth, exit 440 witchita, merge onto east california parkway, left on wichita, right on enon, left on buckeye, left on sunburst. |
| Bedrooms | 4 | |
| Baths | 3 | |
| Year Built | 2006 | |
| Lot Size | Less Than .5 Acre | |
| Garage | 2 Car Garage | |
| HOA Dues | $225 Annually | |
| Property Type | Fort Worth Single Family | |
| Listing Status | Active | |
| Listed By | Chioma Oboli, eXp Realty LLC | |
| Listing Price | $330,000 | |
| Schools: | ||
| Elem School | Townley | |
| High School | Everman | |
| District | Everman | |
| Intermediate School | Dan Powell | |
| Bedrooms | 4 | |
| Baths | 3 | |
| Year Built | 2006 | |
| Lot Size | Less Than .5 Acre | |
| Garage | 2 Car Garage | |
| HOA Dues | $225 Annually | |
| Property Type | Fort Worth Single Family | |
| Listing Status | Active | |
| Listed By | Chioma Oboli, eXp Realty LLC | |
| Listing Price | $330,000 | |
| Schools: | ||
| Elem School | Townley | |
| High School | Everman | |
| District | Everman | |
| Intermediate School | Dan Powell | |
1565 Sunburst Drive Includes:
Remarks: Spacious 4 bedroom 2.5 bath home, office, living room with fireplace, breakfast nook, utility room and guest half bath. Master bedroom on 1st level with jetted garden tub, separate stand up shower double vanity sinks and large walk in closet. Three bedrooms and game room on 2nd level with walk in closets and full size bath. new dish washer will be installed. home is sold as it is. Directions: Interstate thirty five to exit to fort worth, exit 440 witchita, merge onto east california parkway, left on wichita, right on enon, left on buckeye, left on sunburst. |
| Additional Photos: | |||
 |
 |
 |
 |
 |
 |
 |
 |
NTREIS does not attempt to independently verify the currency, completeness, accuracy or authenticity of data contained herein.
Accordingly, the data is provided on an 'as is, as available' basis. Last Updated: 04-29-2024