10240 Farm To Market 116 Includes:
Remarks: 152 ac. outside of Gatesville, TX, with approx. 3,275 ft of Cowhouse Creek frontage boasts a 4-bed, 4 bath Country Style home with a rock fence leading up to it. 1st floor contains a living room with vaulted ceilings, fireplace, master bedroom, 1 bedroom that is currently being used as an office, 3 bathrooms, dining room, & kitchen with small breakfast nook. The master bedroom is straight off the living room, master bath has double vanities, garden tub, large walk-in closet with built ins, Kitchen has electric appliances, quartz countertops & central island. 2nd floor you have 2 bedrooms, bathroom, walk-in attic & game room-den. Large back porch with great views. Two 1-bedroom guest cabins located right off main home. Second house on property that is 1 bed, 1 bath with living room, kitchen, & front porch. 2 large barns on property. Approx. 75 ac. of coastal divided into 4 pastures. Good tree cover, rolling terrain, 2 water wells & water for the house is provided by Multi County Water. Directions: From evant head east on highway 84 and go twenty one; eight miles; turn right on fm 116 and go eleven; eight miles; the house will be on your right. |
| Bedrooms | 4 | |
| Baths | 4 | |
| Year Built | 2001 | |
| Lot Size | Over 100 Acres | |
| Garage | 2 Car Garage | |
| Property Type | Gatesville Farm-Ranch | |
| Listing Status | Active Under Contract | |
| Listed By | Calvin Burks, BURKS REAL ESTATE | |
| Listing Price | $1,850,000 | |
| Schools: | ||
| Elem School | Gatesville | |
| High School | Gatesville | |
| District | Gatesville | |
| Bedrooms | 4 | |
| Baths | 4 | |
| Year Built | 2001 | |
| Lot Size | Over 100 Acres | |
| Garage | 2 Car Garage | |
| Property Type | Gatesville Farm-Ranch | |
| Listing Status | Active Under Contract | |
| Listed By | Calvin Burks, BURKS REAL ESTATE | |
| Listing Price | $1,850,000 | |
| Schools: | ||
| Elem School | Gatesville | |
| High School | Gatesville | |
| District | Gatesville | |
10240 Farm To Market 116 Includes:
Remarks: 152 ac. outside of Gatesville, TX, with approx. 3,275 ft of Cowhouse Creek frontage boasts a 4-bed, 4 bath Country Style home with a rock fence leading up to it. 1st floor contains a living room with vaulted ceilings, fireplace, master bedroom, 1 bedroom that is currently being used as an office, 3 bathrooms, dining room, & kitchen with small breakfast nook. The master bedroom is straight off the living room, master bath has double vanities, garden tub, large walk-in closet with built ins, Kitchen has electric appliances, quartz countertops & central island. 2nd floor you have 2 bedrooms, bathroom, walk-in attic & game room-den. Large back porch with great views. Two 1-bedroom guest cabins located right off main home. Second house on property that is 1 bed, 1 bath with living room, kitchen, & front porch. 2 large barns on property. Approx. 75 ac. of coastal divided into 4 pastures. Good tree cover, rolling terrain, 2 water wells & water for the house is provided by Multi County Water. Directions: From evant head east on highway 84 and go twenty one; eight miles; turn right on fm 116 and go eleven; eight miles; the house will be on your right. |
| Additional Photos: | |||
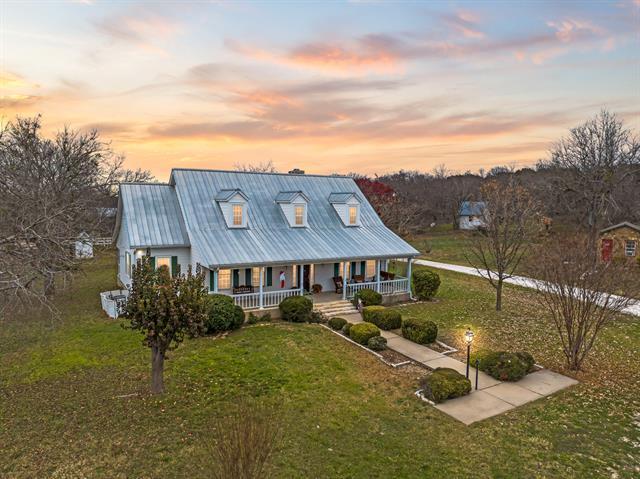 |
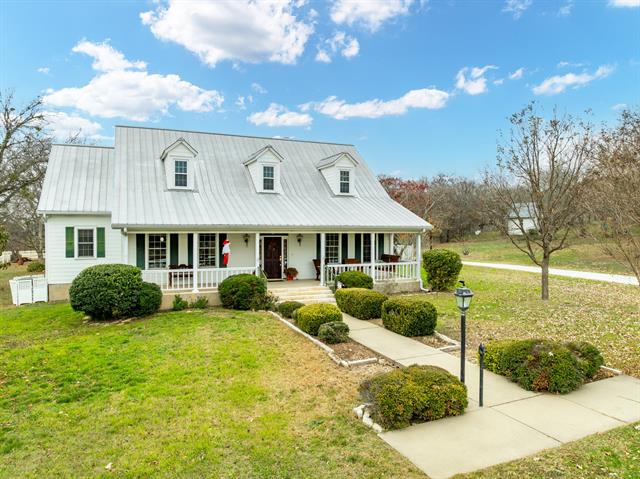 |
 |
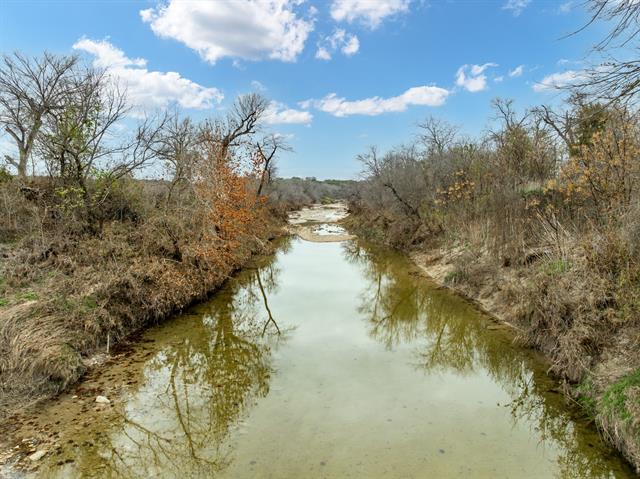 |
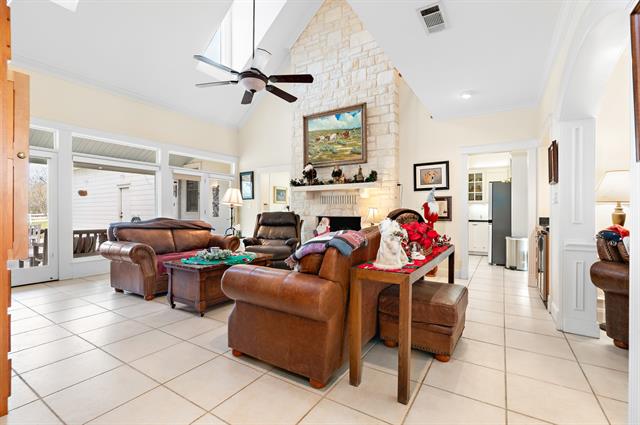 |
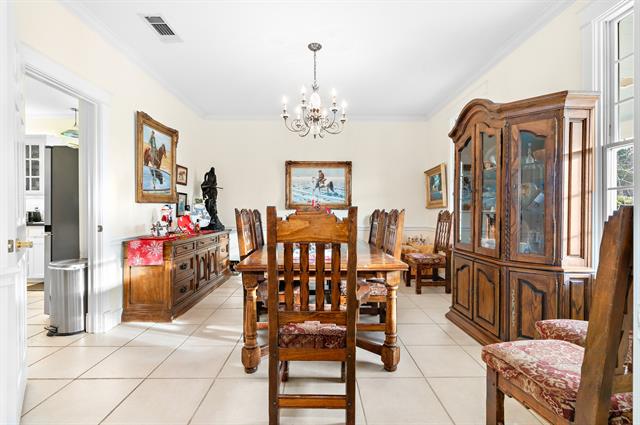 |
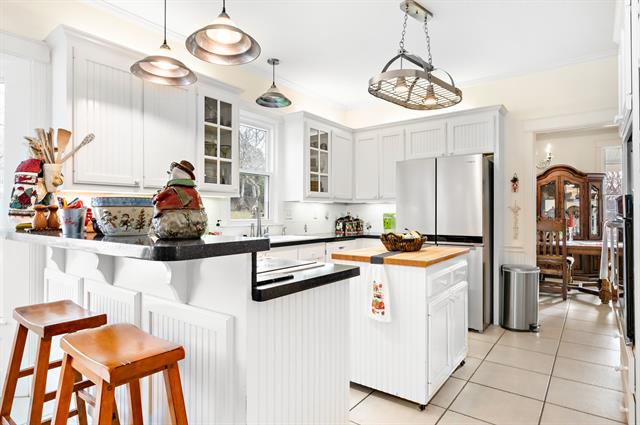 |
 |
NTREIS does not attempt to independently verify the currency, completeness, accuracy or authenticity of data contained herein.
Accordingly, the data is provided on an 'as is, as available' basis. Last Updated: 04-28-2024