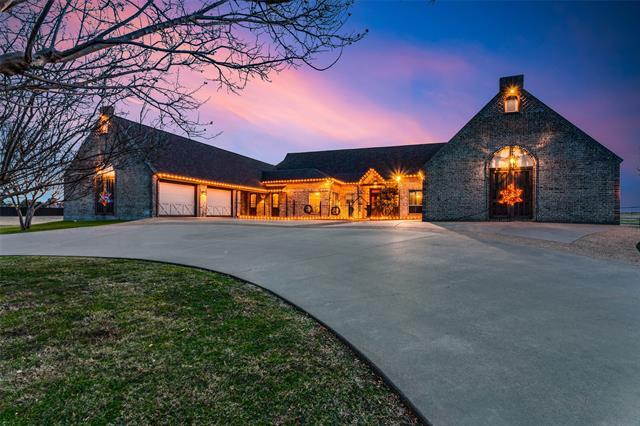1504 Cumberland Drive Includes:
Remarks: This custom Robert Harper builder home is truly one-of-a-kind, boasting impressive features and unique details throughout. With 5 bedrooms and 6 full bathrooms, there is plenty of space for everyone. Upstairs, the master suite offers a sitting room or office space, as well as a spacious walk-in closet. The closet also has a convenient door leading to a large attic that can potentially be finished and turned in an additional room. The master suite also includes a balcony overlooking the stunning backyard, providing a peaceful retreat. Downstairs, the home features two separate apartments, each with own private entrances. The living room is adorned with a beautiful fireplace, showcasing intricate details. The kitchen is equipped with top-of-the-line appliances, including two ovens, two dishwashers, and two sinks. Throughout the home, every inch has been carefully designed with unique details and extraordinary features. This home is located in the exclusive Drane Estates subdivision. Directions: Follow gps; off of second avenue; turn on twenty ninth street; twenty ninth street ends in the drane estates. |
| Bedrooms | 5 | |
| Baths | 6 | |
| Year Built | 2004 | |
| Lot Size | .5 to < 1 Acre | |
| Garage | 4 Car Garage | |
| Property Type | Corsicana Single Family | |
| Listing Status | Active | |
| Listed By | Tammy Carter, Ebby Halliday Realtors | |
| Listing Price | 1,095,000 | |
| Schools: | ||
| Elem School | Bowie | |
| Middle School | Corsicana | |
| High School | Corsicana | |
| District | Corsicana | |
| Intermediate School | Collins | |
| Bedrooms | 5 | |
| Baths | 6 | |
| Year Built | 2004 | |
| Lot Size | .5 to < 1 Acre | |
| Garage | 4 Car Garage | |
| Property Type | Corsicana Single Family | |
| Listing Status | Active | |
| Listed By | Tammy Carter, Ebby Halliday Realtors | |
| Listing Price | $1,095,000 | |
| Schools: | ||
| Elem School | Bowie | |
| Middle School | Corsicana | |
| High School | Corsicana | |
| District | Corsicana | |
| Intermediate School | Collins | |
1504 Cumberland Drive Includes:
Remarks: This custom Robert Harper builder home is truly one-of-a-kind, boasting impressive features and unique details throughout. With 5 bedrooms and 6 full bathrooms, there is plenty of space for everyone. Upstairs, the master suite offers a sitting room or office space, as well as a spacious walk-in closet. The closet also has a convenient door leading to a large attic that can potentially be finished and turned in an additional room. The master suite also includes a balcony overlooking the stunning backyard, providing a peaceful retreat. Downstairs, the home features two separate apartments, each with own private entrances. The living room is adorned with a beautiful fireplace, showcasing intricate details. The kitchen is equipped with top-of-the-line appliances, including two ovens, two dishwashers, and two sinks. Throughout the home, every inch has been carefully designed with unique details and extraordinary features. This home is located in the exclusive Drane Estates subdivision. Directions: Follow gps; off of second avenue; turn on twenty ninth street; twenty ninth street ends in the drane estates. |
| Additional Photos: | |||
 |
 |
 |
 |
 |
 |
 |
 |
NTREIS does not attempt to independently verify the currency, completeness, accuracy or authenticity of data contained herein.
Accordingly, the data is provided on an 'as is, as available' basis. Last Updated: 05-05-2024