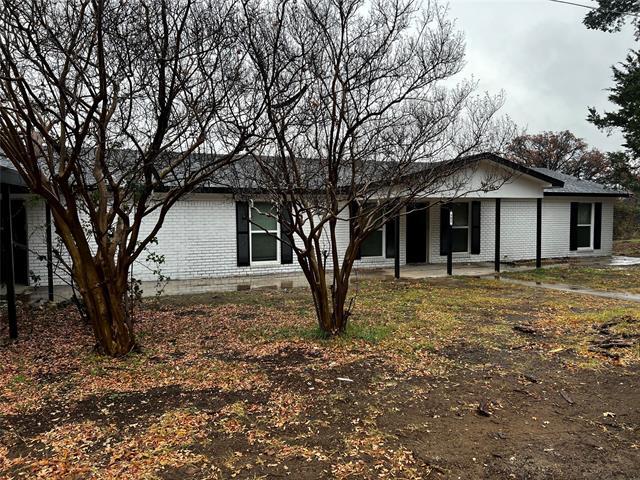501 Gail Drive Includes:
Remarks: Price has been adjusted. Buyer incentives include $10,000 in seller concessions. Spacious haven on an expansive lot, boasting an open floor plan with luxury vinyl plank flooring and cordless blinds throughout. Kitchen featuring new stainless-steel appliances, sleek granite countertops, soft-close cabinets, two convenient lazy Susans, and a built-in bar for entertaining. This sanctuary offers spray foam insulation and new windows, alongside the convenience of all new HVAC, water heater, plumbing, electrical, roof, deck (32ftx12ft), drywall and siding. Structural enhancements include two new retaining walls, 2-car garage, extra storage, an attached carport, and access to the tranquil backyard pond. Welcome to a harmonious blend of modern sophistication and serene living in this thoughtfully renovated 4-bed, 2-bath (2 walk in closets), designed for your comfort. All information is deemed accurate. Buyer and Buyer agent to verify all listing info. Seller has survey. |
| Bedrooms | 4 | |
| Baths | 2 | |
| Year Built | 1965 | |
| Lot Size | .5 to < 1 Acre | |
| Garage | 2 Car Garage | |
| Property Type | Kennedale Single Family | |
| Listing Status | Active | |
| Listed By | Rachael Moon, Madison Allied LLC | |
| Listing Price | $399,000 | |
| Schools: | ||
| Elem School | Delaney | |
| High School | Kennedale | |
| District | Kennedale | |
| Bedrooms | 4 | |
| Baths | 2 | |
| Year Built | 1965 | |
| Lot Size | .5 to < 1 Acre | |
| Garage | 2 Car Garage | |
| Property Type | Kennedale Single Family | |
| Listing Status | Active | |
| Listed By | Rachael Moon, Madison Allied LLC | |
| Listing Price | $399,000 | |
| Schools: | ||
| Elem School | Delaney | |
| High School | Kennedale | |
| District | Kennedale | |
501 Gail Drive Includes:
Remarks: Price has been adjusted. Buyer incentives include $10,000 in seller concessions. Spacious haven on an expansive lot, boasting an open floor plan with luxury vinyl plank flooring and cordless blinds throughout. Kitchen featuring new stainless-steel appliances, sleek granite countertops, soft-close cabinets, two convenient lazy Susans, and a built-in bar for entertaining. This sanctuary offers spray foam insulation and new windows, alongside the convenience of all new HVAC, water heater, plumbing, electrical, roof, deck (32ftx12ft), drywall and siding. Structural enhancements include two new retaining walls, 2-car garage, extra storage, an attached carport, and access to the tranquil backyard pond. Welcome to a harmonious blend of modern sophistication and serene living in this thoughtfully renovated 4-bed, 2-bath (2 walk in closets), designed for your comfort. All information is deemed accurate. Buyer and Buyer agent to verify all listing info. Seller has survey. |
| Additional Photos: | |||
 |
 |
 |
 |
 |
 |
 |
 |
NTREIS does not attempt to independently verify the currency, completeness, accuracy or authenticity of data contained herein.
Accordingly, the data is provided on an 'as is, as available' basis. Last Updated: 04-30-2024