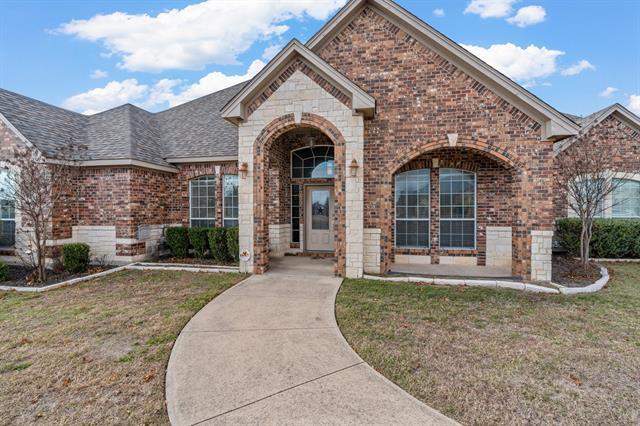4041 Parker Lane Includes:
Remarks: **OPEN HOUSE SAT 4-27 12PM TO 2PM** 40k Price Improvement!! Located in one the most desirable neighborhoods in Midlothian at Crystal Forest Estates on a private 1 acre lot. Freshly painted through out the inside, this home offers an elegant open-concept floor-plan, beautiful tray ceilings, gorgeous hardwood floors and walls of windows allowing plenty of natural light. The kitchen is well-appointed with a large center island, a breakfast bar, gleaming quartz countertops that compliment the cabinetry & backsplash, huge walk in pantry and stainless appliances. Retreat to the owner's suite with a huge walk-in closet and a spa-like ensuite equipped with double vanities & jetted tub. All secondary bedrooms have large well appointed closets. Back patio looks out to a massive yard with a treed rear fence line for privacy. This home is priced accordingly to market value in Crystal Forest to allow for cosmetic updates and repairs and reflects in the recent price change. Home is being sold AS-IS. |
| Bedrooms | 4 | |
| Baths | 3 | |
| Year Built | 2005 | |
| Lot Size | 1 to < 3 Acres | |
| Garage | 3 Car Garage | |
| HOA Dues | $400 Annually | |
| Property Type | Midlothian Single Family | |
| Listing Status | Active | |
| Listed By | Krissy Mireles, JAX Elite Realty | |
| Listing Price | $559,999 | |
| Schools: | ||
| Elem School | Larue Miller | |
| Middle School | Dieterich | |
| High School | Midlothian | |
| District | Midlothian | |
| Bedrooms | 4 | |
| Baths | 3 | |
| Year Built | 2005 | |
| Lot Size | 1 to < 3 Acres | |
| Garage | 3 Car Garage | |
| HOA Dues | $400 Annually | |
| Property Type | Midlothian Single Family | |
| Listing Status | Active | |
| Listed By | Krissy Mireles, JAX Elite Realty | |
| Listing Price | $559,999 | |
| Schools: | ||
| Elem School | Larue Miller | |
| Middle School | Dieterich | |
| High School | Midlothian | |
| District | Midlothian | |
4041 Parker Lane Includes:
Remarks: **OPEN HOUSE SAT 4-27 12PM TO 2PM** 40k Price Improvement!! Located in one the most desirable neighborhoods in Midlothian at Crystal Forest Estates on a private 1 acre lot. Freshly painted through out the inside, this home offers an elegant open-concept floor-plan, beautiful tray ceilings, gorgeous hardwood floors and walls of windows allowing plenty of natural light. The kitchen is well-appointed with a large center island, a breakfast bar, gleaming quartz countertops that compliment the cabinetry & backsplash, huge walk in pantry and stainless appliances. Retreat to the owner's suite with a huge walk-in closet and a spa-like ensuite equipped with double vanities & jetted tub. All secondary bedrooms have large well appointed closets. Back patio looks out to a massive yard with a treed rear fence line for privacy. This home is priced accordingly to market value in Crystal Forest to allow for cosmetic updates and repairs and reflects in the recent price change. Home is being sold AS-IS. |
| Additional Photos: | |||
 |
 |
 |
 |
 |
 |
 |
 |
NTREIS does not attempt to independently verify the currency, completeness, accuracy or authenticity of data contained herein.
Accordingly, the data is provided on an 'as is, as available' basis. Last Updated: 04-28-2024