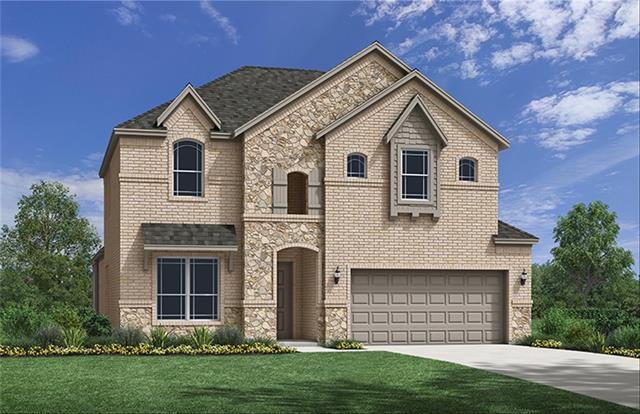3509 Laurel Court Includes:
Remarks: MLS# 20497420 - Built by Windsor Homes - May completion! ~ Desirable Lufkin floor Plan built by Windsor Homes. Spacious open floor plan includes 4 bedrooms, 4.5 baths, study & game room. Upgraded kitchen with stainless steel appliances, double ovens, built in microwave, gas cooktop, vent hood and cabinet, & granite counters. Beautiful engineered wood floors throughout entry and entertainment area, 8ft interior doors on first floor, quartz counters in baths, gas fireplace, delta plumbing fixtures, buff mortar, brick front porches, full sod, full sprinkler, back yard fence, full gutters, radiant barrier decking, low e windows, 16 SEER HVAC. Located in a prime area with nearby park! Priced to sell! Directions: Going north on interstate 35e take exit 460, corinth parkway; take a right on corinth parkway; turn left on shady rest lane; take a left onto walton drive; turn right into community at olympia avenue; turn right onto delphi court; sales center is third lot on left. |
| Bedrooms | 4 | |
| Baths | 5 | |
| Year Built | 2023 | |
| Lot Size | Less Than .5 Acre | |
| Garage | 2 Car Garage | |
| HOA Dues | $326 Semi-Annual | |
| Property Type | Corinth Single Family (New) | |
| Listing Status | Contract Accepted | |
| Listed By | Ben Caballero, HomesUSA.com | |
| Listing Price | $628,366 | |
| Schools: | ||
| Elem School | Olive Stephens | |
| Middle School | Bettye Myers | |
| High School | Ryan | |
| District | Denton | |
| Bedrooms | 4 | |
| Baths | 5 | |
| Year Built | 2023 | |
| Lot Size | Less Than .5 Acre | |
| Garage | 2 Car Garage | |
| HOA Dues | $326 Semi-Annual | |
| Property Type | Corinth Single Family (New) | |
| Listing Status | Contract Accepted | |
| Listed By | Ben Caballero, HomesUSA.com | |
| Listing Price | $628,366 | |
| Schools: | ||
| Elem School | Olive Stephens | |
| Middle School | Bettye Myers | |
| High School | Ryan | |
| District | Denton | |
3509 Laurel Court Includes:
Remarks: MLS# 20497420 - Built by Windsor Homes - May completion! ~ Desirable Lufkin floor Plan built by Windsor Homes. Spacious open floor plan includes 4 bedrooms, 4.5 baths, study & game room. Upgraded kitchen with stainless steel appliances, double ovens, built in microwave, gas cooktop, vent hood and cabinet, & granite counters. Beautiful engineered wood floors throughout entry and entertainment area, 8ft interior doors on first floor, quartz counters in baths, gas fireplace, delta plumbing fixtures, buff mortar, brick front porches, full sod, full sprinkler, back yard fence, full gutters, radiant barrier decking, low e windows, 16 SEER HVAC. Located in a prime area with nearby park! Priced to sell! Directions: Going north on interstate 35e take exit 460, corinth parkway; take a right on corinth parkway; turn left on shady rest lane; take a left onto walton drive; turn right into community at olympia avenue; turn right onto delphi court; sales center is third lot on left. |
| Additional Photos: | |||
 |
 |
 |
 |
 |
|||
NTREIS does not attempt to independently verify the currency, completeness, accuracy or authenticity of data contained herein.
Accordingly, the data is provided on an 'as is, as available' basis. Last Updated: 04-29-2024