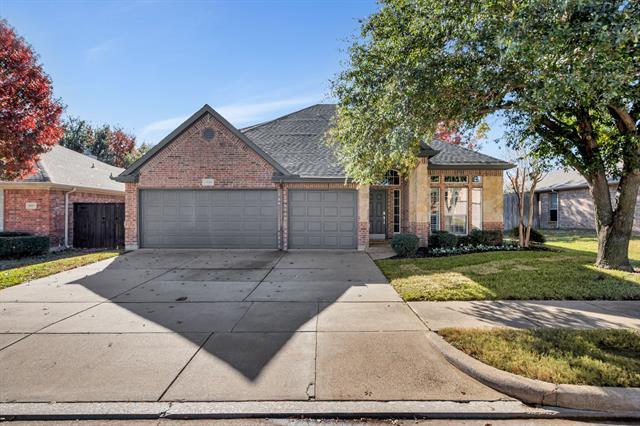5921 Parkplace Drive Includes:
Remarks: Exquisite and immaculately kept 1.5 story in Country Lakes! This house has it all and LOADS of STORAGE! Open plan, completely renovated kitchen and primary bathroom (2016). The large kitchen features quartz countertops and modern cabinetry with thoughtful storage areas, double convection oven, ice maker, and a large 2nd pantry. Perfect for your appliances or extra food storage. The living room has wood floors and has surround sound speakers. The oversized Primary bedroom is privately located and has plantation shutters. The ensuite bathroom has dual sinks, custom cabinetry, a large walk-in closet, private toilet area and a walk-in shower. The three secondary bedrooms are right off the kitchen and share a large bathroom with a linen closet and granite countertop. The bonus room upstairs can be used as a theatre room, game room, or just about anything. Don't forget about the walk-in attic space off the bonus room, it is floored with space over the entire 3 car garage. PET FREE HOME. Directions: From 377 head west on crawford road turn right onto john paine road turn right on parkplace; home will be on the right; sign in ya road. |
| Bedrooms | 4 | |
| Baths | 3 | |
| Year Built | 2005 | |
| Lot Size | Less Than .5 Acre | |
| Garage | 3 Car Garage | |
| HOA Dues | $425 Semi-Annual | |
| Property Type | Denton Single Family | |
| Listing Status | Active | |
| Listed By | Sarah Bailey, Fathom Realty, LLC | |
| Listing Price | $500,000 | |
| Schools: | ||
| Elem School | Ryan | |
| Middle School | Mcmath | |
| High School | Denton | |
| District | Denton | |
| Bedrooms | 4 | |
| Baths | 3 | |
| Year Built | 2005 | |
| Lot Size | Less Than .5 Acre | |
| Garage | 3 Car Garage | |
| HOA Dues | $425 Semi-Annual | |
| Property Type | Denton Single Family | |
| Listing Status | Active | |
| Listed By | Sarah Bailey, Fathom Realty, LLC | |
| Listing Price | $500,000 | |
| Schools: | ||
| Elem School | Ryan | |
| Middle School | Mcmath | |
| High School | Denton | |
| District | Denton | |
5921 Parkplace Drive Includes:
Remarks: Exquisite and immaculately kept 1.5 story in Country Lakes! This house has it all and LOADS of STORAGE! Open plan, completely renovated kitchen and primary bathroom (2016). The large kitchen features quartz countertops and modern cabinetry with thoughtful storage areas, double convection oven, ice maker, and a large 2nd pantry. Perfect for your appliances or extra food storage. The living room has wood floors and has surround sound speakers. The oversized Primary bedroom is privately located and has plantation shutters. The ensuite bathroom has dual sinks, custom cabinetry, a large walk-in closet, private toilet area and a walk-in shower. The three secondary bedrooms are right off the kitchen and share a large bathroom with a linen closet and granite countertop. The bonus room upstairs can be used as a theatre room, game room, or just about anything. Don't forget about the walk-in attic space off the bonus room, it is floored with space over the entire 3 car garage. PET FREE HOME. Directions: From 377 head west on crawford road turn right onto john paine road turn right on parkplace; home will be on the right; sign in ya road. |
| Additional Photos: | |||
 |
 |
 |
 |
 |
 |
 |
 |
NTREIS does not attempt to independently verify the currency, completeness, accuracy or authenticity of data contained herein.
Accordingly, the data is provided on an 'as is, as available' basis. Last Updated: 04-26-2024