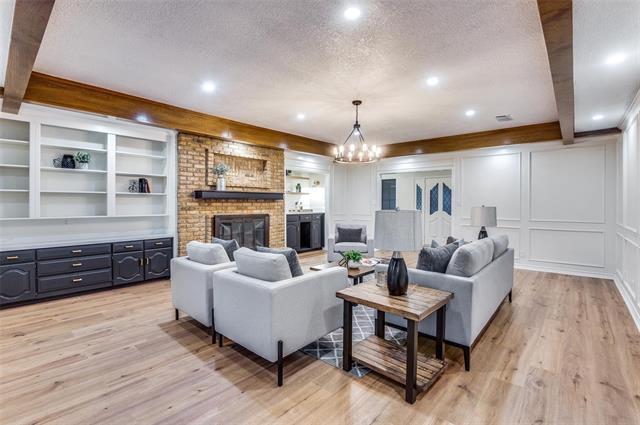11717 Pine Creek Court Includes:
Remarks: Welcome to Lost Creek Estates and to this fully updated home with two ensuite bedrooms, two guest bedrooms and an incredible layout. Updates include New AC, NEW Roof, Sod, Appliances and fresh paint, flooring, lighting, bath fixtures and tile throughout. The four bedroom home layout has two bedrooms, guest bath and ensuite primary on the west side and a second primary with ensuite bath on the east side of the home. The living room features a brick fireplace, built in shelving, storage, a wet bar and views onto the green space. The kitchen has beautiful black & white cabinets, new appliances, and fixtures. The eat-in area has built-in and views of the green space. The primary suite has room for a sitting area and plantation shutters. The ensuite is an oasis with separate vanities and closets that bookend a newly updated shower with glass door and separate over sized jetted tub. The second primary can be used a guest room, office, or additional living space. Directions: From interstate twenty east bound exit link crest, turn right on lost creek, left on pine creek, home on the left from interstate twenty west bound exit link crest, turn left, turn left on access road, turn right on lost creek, left on pine creek, home on the left. |
| Bedrooms | 4 | |
| Baths | 3 | |
| Year Built | 1979 | |
| Lot Size | Less Than .5 Acre | |
| Garage | 2 Car Garage | |
| Property Type | Fort Worth Single Family | |
| Listing Status | Active | |
| Listed By | Abbey Griffin, United Real Estate Insight | |
| Listing Price | $492,000 | |
| Schools: | ||
| Elem School | Waverly Park | |
| Middle School | Leonard | |
| High School | Westn Hill | |
| District | Fort Worth | |
| Bedrooms | 4 | |
| Baths | 3 | |
| Year Built | 1979 | |
| Lot Size | Less Than .5 Acre | |
| Garage | 2 Car Garage | |
| Property Type | Fort Worth Single Family | |
| Listing Status | Active | |
| Listed By | Abbey Griffin, United Real Estate Insight | |
| Listing Price | $492,000 | |
| Schools: | ||
| Elem School | Waverly Park | |
| Middle School | Leonard | |
| High School | Westn Hill | |
| District | Fort Worth | |
11717 Pine Creek Court Includes:
Remarks: Welcome to Lost Creek Estates and to this fully updated home with two ensuite bedrooms, two guest bedrooms and an incredible layout. Updates include New AC, NEW Roof, Sod, Appliances and fresh paint, flooring, lighting, bath fixtures and tile throughout. The four bedroom home layout has two bedrooms, guest bath and ensuite primary on the west side and a second primary with ensuite bath on the east side of the home. The living room features a brick fireplace, built in shelving, storage, a wet bar and views onto the green space. The kitchen has beautiful black & white cabinets, new appliances, and fixtures. The eat-in area has built-in and views of the green space. The primary suite has room for a sitting area and plantation shutters. The ensuite is an oasis with separate vanities and closets that bookend a newly updated shower with glass door and separate over sized jetted tub. The second primary can be used a guest room, office, or additional living space. Directions: From interstate twenty east bound exit link crest, turn right on lost creek, left on pine creek, home on the left from interstate twenty west bound exit link crest, turn left, turn left on access road, turn right on lost creek, left on pine creek, home on the left. |
| Additional Photos: | |||
 |
 |
 |
 |
 |
 |
 |
 |
NTREIS does not attempt to independently verify the currency, completeness, accuracy or authenticity of data contained herein.
Accordingly, the data is provided on an 'as is, as available' basis. Last Updated: 04-28-2024