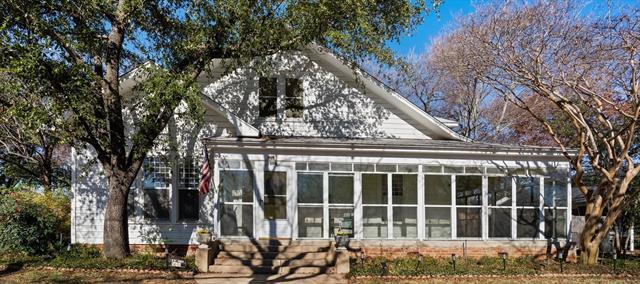518 College Street Includes:
Remarks: Historic charm includes original hardwood flooring, original baseboards, moldings, shiplap walls, transom windows, and vintage lighting. Incredible wrap around front porch with window walls for unobstructed views creates a tranquil space to begin or end your day. Located on corner lot. Large open concept living room and dining room are immersed in natural light. Fantastic kitchen features gas stove, many cabinets, and granite countertops. 2 bedrooms and 2 baths downstairs. 3 large bedrooms with walk in closets and full bath upstairs. Primary bedroom suite is a wonderful private retreat with separate seating area, large walk in closet with vanity. Backyard features 12 x 8 swim spa and storage building on cinderblocks. 2 rooms including playroom or office and flex room with full bath were added to property in 1993. Flex room has sink, refrigerator, built in cabinets, dual inverter heating and cooling unit. Originally constructed in 1911 as Methodist Episcopal District south parsonage. Directions: South on prairie from west henderson street; right on college street; house at northeast corner of college street; and douglas avenue. |
| Bedrooms | 5 | |
| Baths | 3 | |
| Year Built | 1911 | |
| Lot Size | Less Than .5 Acre | |
| Garage | 2 Car Garage | |
| Property Type | Cleburne Single Family | |
| Listing Status | Contract Accepted | |
| Listed By | Cheri White, Coldwell Banker Apex, REALTORS | |
| Listing Price | $350,000 | |
| Schools: | ||
| Elem School | Coleman | |
| Middle School | Ad Wheat | |
| High School | Cleburne | |
| District | Cleburne | |
| Intermediate School | Lowell Smith | |
| Bedrooms | 5 | |
| Baths | 3 | |
| Year Built | 1911 | |
| Lot Size | Less Than .5 Acre | |
| Garage | 2 Car Garage | |
| Property Type | Cleburne Single Family | |
| Listing Status | Contract Accepted | |
| Listed By | Cheri White, Coldwell Banker Apex, REALTORS | |
| Listing Price | $350,000 | |
| Schools: | ||
| Elem School | Coleman | |
| Middle School | Ad Wheat | |
| High School | Cleburne | |
| District | Cleburne | |
| Intermediate School | Lowell Smith | |
518 College Street Includes:
Remarks: Historic charm includes original hardwood flooring, original baseboards, moldings, shiplap walls, transom windows, and vintage lighting. Incredible wrap around front porch with window walls for unobstructed views creates a tranquil space to begin or end your day. Located on corner lot. Large open concept living room and dining room are immersed in natural light. Fantastic kitchen features gas stove, many cabinets, and granite countertops. 2 bedrooms and 2 baths downstairs. 3 large bedrooms with walk in closets and full bath upstairs. Primary bedroom suite is a wonderful private retreat with separate seating area, large walk in closet with vanity. Backyard features 12 x 8 swim spa and storage building on cinderblocks. 2 rooms including playroom or office and flex room with full bath were added to property in 1993. Flex room has sink, refrigerator, built in cabinets, dual inverter heating and cooling unit. Originally constructed in 1911 as Methodist Episcopal District south parsonage. Directions: South on prairie from west henderson street; right on college street; house at northeast corner of college street; and douglas avenue. |
| Additional Photos: | |||
 |
 |
 |
 |
 |
 |
 |
 |
NTREIS does not attempt to independently verify the currency, completeness, accuracy or authenticity of data contained herein.
Accordingly, the data is provided on an 'as is, as available' basis. Last Updated: 04-28-2024