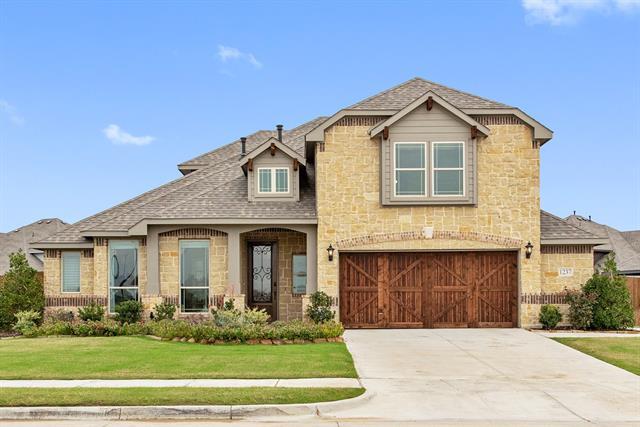1237 Richard Pittmon Drive Includes:
Remarks: STANDOUT FORMER MODEL HOME! Great opportunity to be the first to live in this professionally designed 4 BR, 3 BA home situated on a premium lot at the community entrance. Enjoy all the perks of a former model like professionally maintained landscaping in the front & back yards, upgraded finishes handpicked by our interior designer, and included custom window treatments that match the accent wall paint. Designed for versatile living, this plan includes 2 dining areas for casual or formal entertaining, an open Family Room with a stone fireplace (easy gas logs!), and a Game Room & Media Room upstairs perfect for game or movie nights. Also has a Study & 2 secondary bdrms downstairs, with the large 4th bedroom alone upstairs. Handscraped Hardwood flooring, Granite surfaces, painted White Cabinets with glaze, a drop-in tub in the primary bath, custom 8' front door, and designer mosaic accent tiling are just some on a long list of high-level finishes! Available to tour every day. Directions: The community is located near south cockrell road and bear creek road in desoto; take interstate thirty five south to highway sixty seven; exit cockrell hill road turn left on cockrell hill to joseph earl drive; turn left at joseph earl into the subdivision; the model will be directly on your left. |
| Bedrooms | 4 | |
| Baths | 3 | |
| Year Built | 2020 | |
| Lot Size | Less Than .5 Acre | |
| Garage | 2 Car Garage | |
| HOA Dues | $500 Annually | |
| Property Type | Desoto Single Family | |
| Listing Status | Contract Accepted | |
| Listed By | Marsha Ashlock, Visions Realty & Investments | |
| Listing Price | $529,990 | |
| Schools: | ||
| Elem School | Moates | |
| Middle School | Curtistene S Mccowan | |
| High School | Desoto | |
| District | Desoto | |
| Bedrooms | 4 | |
| Baths | 3 | |
| Year Built | 2020 | |
| Lot Size | Less Than .5 Acre | |
| Garage | 2 Car Garage | |
| HOA Dues | $500 Annually | |
| Property Type | Desoto Single Family | |
| Listing Status | Contract Accepted | |
| Listed By | Marsha Ashlock, Visions Realty & Investments | |
| Listing Price | $529,990 | |
| Schools: | ||
| Elem School | Moates | |
| Middle School | Curtistene S Mccowan | |
| High School | Desoto | |
| District | Desoto | |
1237 Richard Pittmon Drive Includes:
Remarks: STANDOUT FORMER MODEL HOME! Great opportunity to be the first to live in this professionally designed 4 BR, 3 BA home situated on a premium lot at the community entrance. Enjoy all the perks of a former model like professionally maintained landscaping in the front & back yards, upgraded finishes handpicked by our interior designer, and included custom window treatments that match the accent wall paint. Designed for versatile living, this plan includes 2 dining areas for casual or formal entertaining, an open Family Room with a stone fireplace (easy gas logs!), and a Game Room & Media Room upstairs perfect for game or movie nights. Also has a Study & 2 secondary bdrms downstairs, with the large 4th bedroom alone upstairs. Handscraped Hardwood flooring, Granite surfaces, painted White Cabinets with glaze, a drop-in tub in the primary bath, custom 8' front door, and designer mosaic accent tiling are just some on a long list of high-level finishes! Available to tour every day. Directions: The community is located near south cockrell road and bear creek road in desoto; take interstate thirty five south to highway sixty seven; exit cockrell hill road turn left on cockrell hill to joseph earl drive; turn left at joseph earl into the subdivision; the model will be directly on your left. |
| Additional Photos: | |||
 |
 |
 |
 |
 |
 |
 |
 |
NTREIS does not attempt to independently verify the currency, completeness, accuracy or authenticity of data contained herein.
Accordingly, the data is provided on an 'as is, as available' basis. Last Updated: 04-29-2024