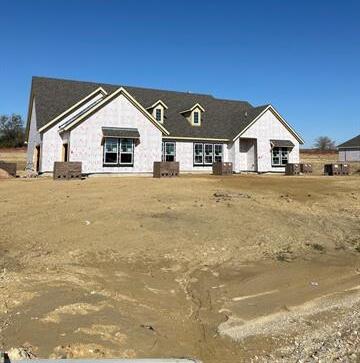3612 Horseshoe Drive Includes:
Remarks: With more than 3,400 square feet, this home design blends spaciousness with easy flow from room to room. Entering through the foyer you will find the private home office to one side, flanked by the formal dining on the other. The open concept in the main living area is the hub and heart of this home. The massive family room blends with the dining room and kitchen, so no one is left out during family gathering time. Behind the family room is the secluded primary bedroom. Enter the spa like bathroom to find a dual sink vanity, soaking tub, separate shower and walk-in closet. Behind the kitchen is the 3 secondary bedrooms with a shared den space between them, the perfect space for kids and guest to enjoy! Through the backdoor, you will find a massive covered patio with wonderful views of the large lot beyond. Don't miss the corner outdoor fireplace! Directions: 75 north take the exit fifty one from us 75; take the fm 121 west to during road. |
| Bedrooms | 4 | |
| Baths | 3 | |
| Year Built | 2023 | |
| Lot Size | 1 to < 3 Acres | |
| Garage | 3 Car Garage | |
| HOA Dues | $400 Annually | |
| Property Type | Van Alstyne Single Family (New) | |
| Listing Status | Contract Accepted | |
| Listed By | Rachel Morton, NTex Realty, LP | |
| Listing Price | $775,115 | |
| Schools: | ||
| Elem School | Bob and Lola Sanford | |
| High School | Van Alstyne | |
| District | Van Alstyne | |
| Intermediate School | Van Alstyne | |
| Bedrooms | 4 | |
| Baths | 3 | |
| Year Built | 2023 | |
| Lot Size | 1 to < 3 Acres | |
| Garage | 3 Car Garage | |
| HOA Dues | $400 Annually | |
| Property Type | Van Alstyne Single Family (New) | |
| Listing Status | Contract Accepted | |
| Listed By | Rachel Morton, NTex Realty, LP | |
| Listing Price | $775,115 | |
| Schools: | ||
| Elem School | Bob and Lola Sanford | |
| High School | Van Alstyne | |
| District | Van Alstyne | |
| Intermediate School | Van Alstyne | |
3612 Horseshoe Drive Includes:
Remarks: With more than 3,400 square feet, this home design blends spaciousness with easy flow from room to room. Entering through the foyer you will find the private home office to one side, flanked by the formal dining on the other. The open concept in the main living area is the hub and heart of this home. The massive family room blends with the dining room and kitchen, so no one is left out during family gathering time. Behind the family room is the secluded primary bedroom. Enter the spa like bathroom to find a dual sink vanity, soaking tub, separate shower and walk-in closet. Behind the kitchen is the 3 secondary bedrooms with a shared den space between them, the perfect space for kids and guest to enjoy! Through the backdoor, you will find a massive covered patio with wonderful views of the large lot beyond. Don't miss the corner outdoor fireplace! Directions: 75 north take the exit fifty one from us 75; take the fm 121 west to during road. |
| Additional Photos: | |||
 |
 |
 |
 |
 |
 |
 |
 |
NTREIS does not attempt to independently verify the currency, completeness, accuracy or authenticity of data contained herein.
Accordingly, the data is provided on an 'as is, as available' basis. Last Updated: 04-28-2024