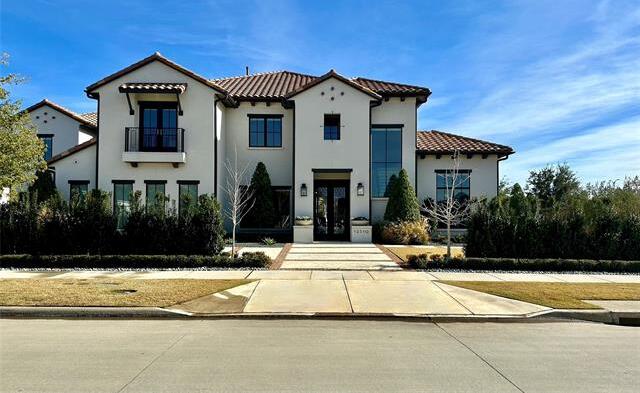12310 Harvest Meadow Drive Includes:
Remarks: LUXURY LIVING in Newman Village's Homestead! Ideal,Open & Light-Filled FloorPlan w-Warm Modern,Soft Contemporary Design on almost Half an Acre. Gourmet Kitchen w-PrepKitchen. Living & Breakfast open to Kitchen w-Butler Area connecting Front Formal Dining w-Refrigerated, Walk-In WineStorage. Downstairs Private Primary Suite w-HUGE Bathroom w-2 Walk-In Closets, DualSinks, 2-Sided Walk-In Shower, Soaking Tub & Private Water Closet. Downstairs Guest Suite & Half Bath for Guests+Study. HUGE Upstairs Living Area w-Bar Area & Adjacent MediaTheater. Upstairs 3 Large Beds w-EnSuiteBaths & Large Bonus-Exercise Room. Wall of Windows brings Outdoors in viewing Covered Living Area w-Fireplace, Dining & Kitchen w-Built-In Grill, Ice Maker, Beverage & Refrigerator. Over $399K in Privacy & Thoughtfully Designed Hardscaping & Landscaping. HUGE Backyard w-Water Fall & Infinity Edge Water Features; Fire Pit Area; Stone Patio; 4 Hole Putting Green; & HUGE Grass Yard. Directions: From dallas north tollway, exit eldorado; head west and go to lenox and turn north into the main entrance to newman village; ask guard for easiest directions or please use your gps. |
| Bedrooms | 5 | |
| Baths | 7 | |
| Year Built | 2021 | |
| Lot Size | Less Than .5 Acre | |
| Garage | 3 Car Garage | |
| HOA Dues | $1800 Semi-Annual | |
| Property Type | Frisco Single Family | |
| Listing Status | Active | |
| Listed By | Ray Mach, Raymond Leon & Associates, LLC | |
| Listing Price | $3,899,000 | |
| Schools: | ||
| Elem School | Newman | |
| Middle School | Trent | |
| High School | Memorial | |
| District | Frisco | |
| Bedrooms | 5 | |
| Baths | 7 | |
| Year Built | 2021 | |
| Lot Size | Less Than .5 Acre | |
| Garage | 3 Car Garage | |
| HOA Dues | $1800 Semi-Annual | |
| Property Type | Frisco Single Family | |
| Listing Status | Active | |
| Listed By | Ray Mach, Raymond Leon & Associates, LLC | |
| Listing Price | $3,899,000 | |
| Schools: | ||
| Elem School | Newman | |
| Middle School | Trent | |
| High School | Memorial | |
| District | Frisco | |
12310 Harvest Meadow Drive Includes:
Remarks: LUXURY LIVING in Newman Village's Homestead! Ideal,Open & Light-Filled FloorPlan w-Warm Modern,Soft Contemporary Design on almost Half an Acre. Gourmet Kitchen w-PrepKitchen. Living & Breakfast open to Kitchen w-Butler Area connecting Front Formal Dining w-Refrigerated, Walk-In WineStorage. Downstairs Private Primary Suite w-HUGE Bathroom w-2 Walk-In Closets, DualSinks, 2-Sided Walk-In Shower, Soaking Tub & Private Water Closet. Downstairs Guest Suite & Half Bath for Guests+Study. HUGE Upstairs Living Area w-Bar Area & Adjacent MediaTheater. Upstairs 3 Large Beds w-EnSuiteBaths & Large Bonus-Exercise Room. Wall of Windows brings Outdoors in viewing Covered Living Area w-Fireplace, Dining & Kitchen w-Built-In Grill, Ice Maker, Beverage & Refrigerator. Over $399K in Privacy & Thoughtfully Designed Hardscaping & Landscaping. HUGE Backyard w-Water Fall & Infinity Edge Water Features; Fire Pit Area; Stone Patio; 4 Hole Putting Green; & HUGE Grass Yard. Directions: From dallas north tollway, exit eldorado; head west and go to lenox and turn north into the main entrance to newman village; ask guard for easiest directions or please use your gps. |
| Additional Photos: | |||
 |
 |
 |
 |
 |
 |
 |
 |
NTREIS does not attempt to independently verify the currency, completeness, accuracy or authenticity of data contained herein.
Accordingly, the data is provided on an 'as is, as available' basis. Last Updated: 04-29-2024