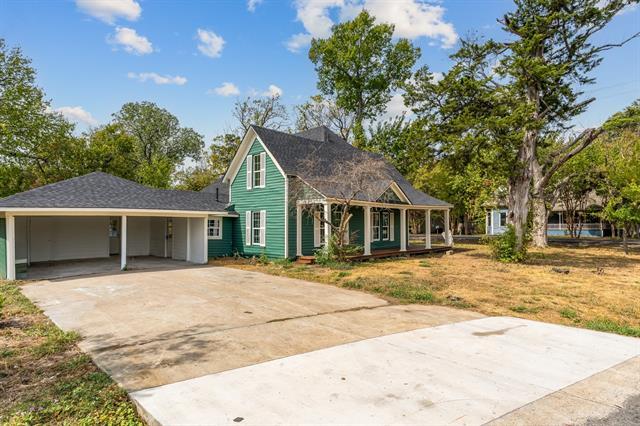401 S Bois D Arc Street #D Includes:
Remarks: Located in Forney's esteemed historical district, this 2,112 sqft home marries classic charm with modern luxury. With 5 beds, 4.5 baths, and an open-concept floorplan, it's a testament to meticulous renovation. Inside, the home showcases a fully remodeled kitchen and 2.5 bathrooms, with two additional baths added. Enjoy the comfort of two new HVAC systems, a reinforced foundation, and updated electrical and plumbing systems. The renovated stairs, new fixtures, and appliances further elevate the interior. Externally, the property boasts a new roof, renovated porch, fresh paint, new windows, shutters, and a converted carport. The grounds have been meticulously maintained with tree removal, landscaping, and a privacy fence. A floating deck and patio entry addition complete this historical masterpiece. Additional features include renovated entry, replaced doors, and a 16x16 deck, making it a true Forney treasure. LAND.LOT LEFT TO THE GARAGE IS PART OF THE PROPERTY. |
| Bedrooms | 5 | |
| Baths | 5 | |
| Year Built | 1900 | |
| Lot Size | Less Than .5 Acre | |
| Garage | 2 Car Garage | |
| Property Type | Forney Single Family | |
| Listing Status | Active | |
| Listed By | Chaz Cameli, Fathom Realty LLC | |
| Listing Price | $350,000 | |
| Schools: | ||
| Elem School | Johnson | |
| Middle School | Warren | |
| High School | Forney | |
| District | Forney | |
| Bedrooms | 5 | |
| Baths | 5 | |
| Year Built | 1900 | |
| Lot Size | Less Than .5 Acre | |
| Garage | 2 Car Garage | |
| Property Type | Forney Single Family | |
| Listing Status | Active | |
| Listed By | Chaz Cameli, Fathom Realty LLC | |
| Listing Price | $350,000 | |
| Schools: | ||
| Elem School | Johnson | |
| Middle School | Warren | |
| High School | Forney | |
| District | Forney | |
401 S Bois D Arc Street #D Includes:
Remarks: Located in Forney's esteemed historical district, this 2,112 sqft home marries classic charm with modern luxury. With 5 beds, 4.5 baths, and an open-concept floorplan, it's a testament to meticulous renovation. Inside, the home showcases a fully remodeled kitchen and 2.5 bathrooms, with two additional baths added. Enjoy the comfort of two new HVAC systems, a reinforced foundation, and updated electrical and plumbing systems. The renovated stairs, new fixtures, and appliances further elevate the interior. Externally, the property boasts a new roof, renovated porch, fresh paint, new windows, shutters, and a converted carport. The grounds have been meticulously maintained with tree removal, landscaping, and a privacy fence. A floating deck and patio entry addition complete this historical masterpiece. Additional features include renovated entry, replaced doors, and a 16x16 deck, making it a true Forney treasure. LAND.LOT LEFT TO THE GARAGE IS PART OF THE PROPERTY. |
| Additional Photos: | |||
 |
 |
 |
 |
 |
 |
 |
 |
NTREIS does not attempt to independently verify the currency, completeness, accuracy or authenticity of data contained herein.
Accordingly, the data is provided on an 'as is, as available' basis. Last Updated: 04-29-2024