1299 Shadow Lakes Drive Includes:
Remarks: OPEN HOUSE 1-28, 2 TO 4 Amazing custom-built home, stunning details inside and out. As you enter, your attention is captured by a two-story foyer and grand spiraling staircase. Scraped hardwood floors lead to a living room that boasts a Texas-sized floor-to-ceiling stone fireplace. Built for entertaining this kitchen has gas range, double ovens, and large granite island. Upstairs houses a large living room, guest room with en suite bath, and media room. A multipurpose room serves as game room, gym, or bedroom. The balcony patio overlooks a sprawling backyard oasis w-oversized custom pool with rock waterfall and sun shelf offering endless summertime fun. All pool features controlled by a phone app. Multicolor LED party lighting means the party doesn’t have to stop when the sun goes down. Tinkerers dream, a 30X60 insulated steel shop w-12’ doors. Attached oversized three-car garage w-steel 6X8 Family Safe and storm shelter to protect what matters most. Directions: From interstate twenty shadow lakes frontage road entrance, proceed down shadow lakes drive past canyon lake road, home is down on your left, siy. |
| Bedrooms | 4 | |
| Baths | 4 | |
| Year Built | 2007 | |
| Lot Size | 1 to < 3 Acres | |
| Garage | 3 Car Garage | |
| HOA Dues | $605 Annually | |
| Property Type | Wills Point Single Family | |
| Listing Status | Active | |
| Listed By | Paul Cox, Fathom Realty LLC | |
| Listing Price | $925,000 | |
| Schools: | ||
| Middle School | Wills Point | |
| High School | Wills Point | |
| District | Wills Point | |
| Primary School | Wills Point | |
| Intermediate School | Wills Point | |
| Bedrooms | 4 | |
| Baths | 4 | |
| Year Built | 2007 | |
| Lot Size | 1 to < 3 Acres | |
| Garage | 3 Car Garage | |
| HOA Dues | $605 Annually | |
| Property Type | Wills Point Single Family | |
| Listing Status | Active | |
| Listed By | Paul Cox, Fathom Realty LLC | |
| Listing Price | $925,000 | |
| Schools: | ||
| Middle School | Wills Point | |
| High School | Wills Point | |
| District | Wills Point | |
| Primary School | Wills Point | |
| Intermediate School | Wills Point | |
1299 Shadow Lakes Drive Includes:
Remarks: OPEN HOUSE 1-28, 2 TO 4 Amazing custom-built home, stunning details inside and out. As you enter, your attention is captured by a two-story foyer and grand spiraling staircase. Scraped hardwood floors lead to a living room that boasts a Texas-sized floor-to-ceiling stone fireplace. Built for entertaining this kitchen has gas range, double ovens, and large granite island. Upstairs houses a large living room, guest room with en suite bath, and media room. A multipurpose room serves as game room, gym, or bedroom. The balcony patio overlooks a sprawling backyard oasis w-oversized custom pool with rock waterfall and sun shelf offering endless summertime fun. All pool features controlled by a phone app. Multicolor LED party lighting means the party doesn’t have to stop when the sun goes down. Tinkerers dream, a 30X60 insulated steel shop w-12’ doors. Attached oversized three-car garage w-steel 6X8 Family Safe and storm shelter to protect what matters most. Directions: From interstate twenty shadow lakes frontage road entrance, proceed down shadow lakes drive past canyon lake road, home is down on your left, siy. |
| Additional Photos: | |||
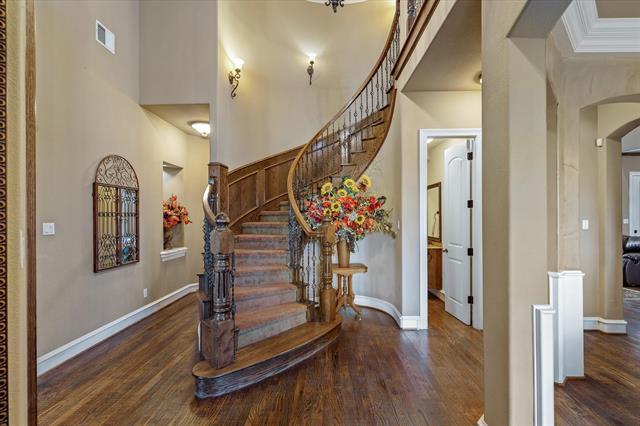 |
 |
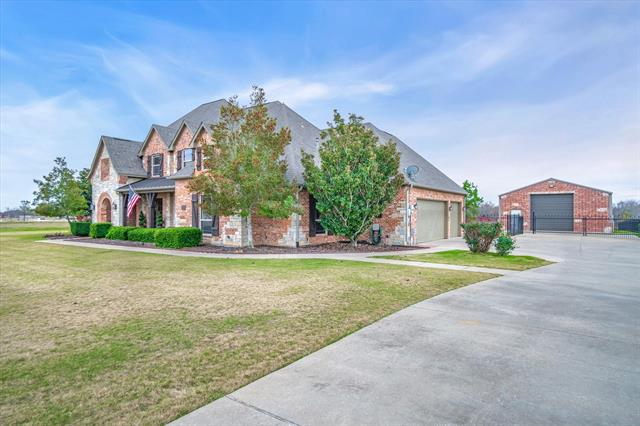 |
 |
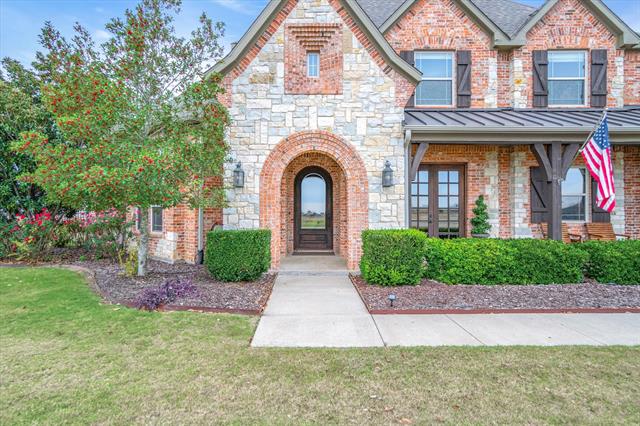 |
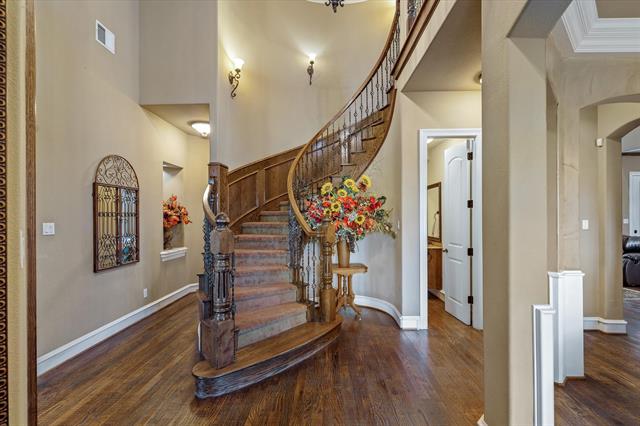 |
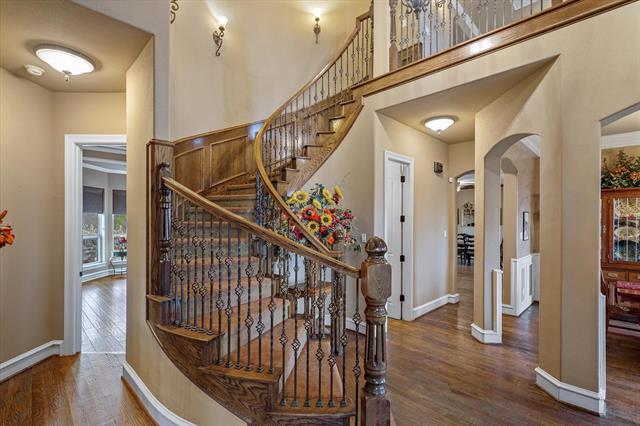 |
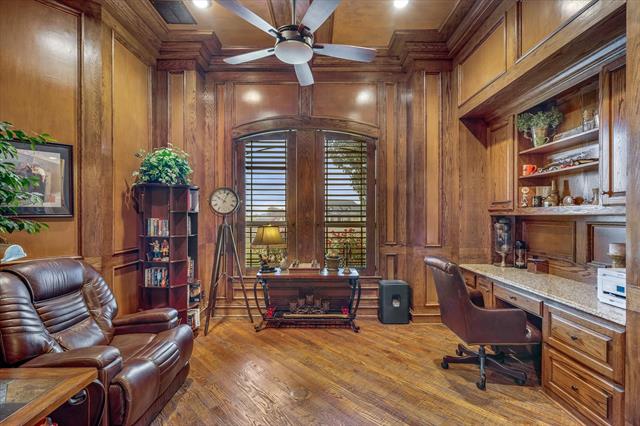 |
NTREIS does not attempt to independently verify the currency, completeness, accuracy or authenticity of data contained herein.
Accordingly, the data is provided on an 'as is, as available' basis. Last Updated: 04-28-2024