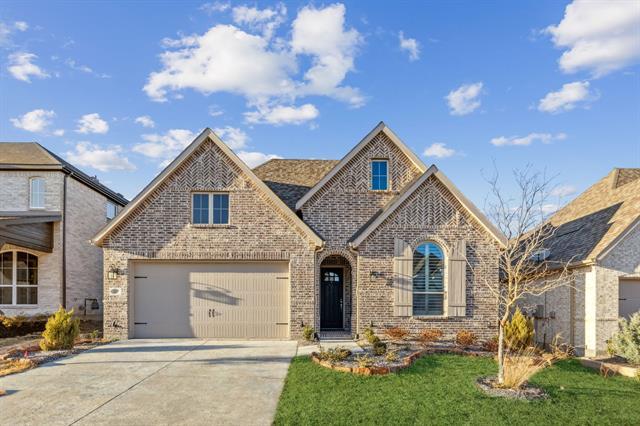1618 Prairie Clover Road Includes:
Remarks: A beautiful barely lived in Highland custom, one story Ashwood floor plan, offering 3 Beds, 3 baths, study, featuring an eye-catching upgraded elevation, gourmet style kitchen, stainless-steel appliances that includes a built-in oven and microwave, dishwasher, a gas cook top. Custom white cabinetry with upper cabinets with glass doors and lighting, upgraded quartz countertops, and a designer refrigerator. Master bathroom suite offers a frere standing tub, dual vanities, upgraded tile. Boasting upgraded wood flooring in entry, extended entry, family, dining, hall to master, garage entry, kitchen, nook, pantry and study. Upgraded carpet in all the bedrooms together with newly installed custom window shades. You will also enjoy the extended outdoor living space. No need to buy new this home is ready for immediate occupancy and offers many upgrades! Lilyana amenities including community pools, playground, dog park, walking-biking paths, catch and release pond. Situated in Prosper ISD. Directions: North dallas tollway exit at 380 and go east on preston road, left onto preston road, until you get to frontier parkway; at frontier parkway, take a right and continue south, take coit at the stop sign and go north, lilyana will be on your right; please add prosper (not celina) to gps. |
| Bedrooms | 3 | |
| Baths | 3 | |
| Year Built | 2022 | |
| Lot Size | Less Than .5 Acre | |
| Garage | 2 Car Garage | |
| HOA Dues | $950 Semi-Annual | |
| Property Type | Celina Single Family (New) | |
| Listing Status | Contract Accepted | |
| Listed By | Christina White, Compass RE Texas, LLC | |
| Listing Price | $590,000 | |
| Schools: | ||
| Elem School | Sam Johnson | |
| Middle School | Lorene Rogers | |
| High School | Prosper | |
| District | Prosper | |
| Bedrooms | 3 | |
| Baths | 3 | |
| Year Built | 2022 | |
| Lot Size | Less Than .5 Acre | |
| Garage | 2 Car Garage | |
| HOA Dues | $950 Semi-Annual | |
| Property Type | Celina Single Family (New) | |
| Listing Status | Contract Accepted | |
| Listed By | Christina White, Compass RE Texas, LLC | |
| Listing Price | $590,000 | |
| Schools: | ||
| Elem School | Sam Johnson | |
| Middle School | Lorene Rogers | |
| High School | Prosper | |
| District | Prosper | |
1618 Prairie Clover Road Includes:
Remarks: A beautiful barely lived in Highland custom, one story Ashwood floor plan, offering 3 Beds, 3 baths, study, featuring an eye-catching upgraded elevation, gourmet style kitchen, stainless-steel appliances that includes a built-in oven and microwave, dishwasher, a gas cook top. Custom white cabinetry with upper cabinets with glass doors and lighting, upgraded quartz countertops, and a designer refrigerator. Master bathroom suite offers a frere standing tub, dual vanities, upgraded tile. Boasting upgraded wood flooring in entry, extended entry, family, dining, hall to master, garage entry, kitchen, nook, pantry and study. Upgraded carpet in all the bedrooms together with newly installed custom window shades. You will also enjoy the extended outdoor living space. No need to buy new this home is ready for immediate occupancy and offers many upgrades! Lilyana amenities including community pools, playground, dog park, walking-biking paths, catch and release pond. Situated in Prosper ISD. Directions: North dallas tollway exit at 380 and go east on preston road, left onto preston road, until you get to frontier parkway; at frontier parkway, take a right and continue south, take coit at the stop sign and go north, lilyana will be on your right; please add prosper (not celina) to gps. |
| Additional Photos: | |||
 |
 |
 |
 |
 |
 |
 |
 |
NTREIS does not attempt to independently verify the currency, completeness, accuracy or authenticity of data contained herein.
Accordingly, the data is provided on an 'as is, as available' basis. Last Updated: 04-27-2024