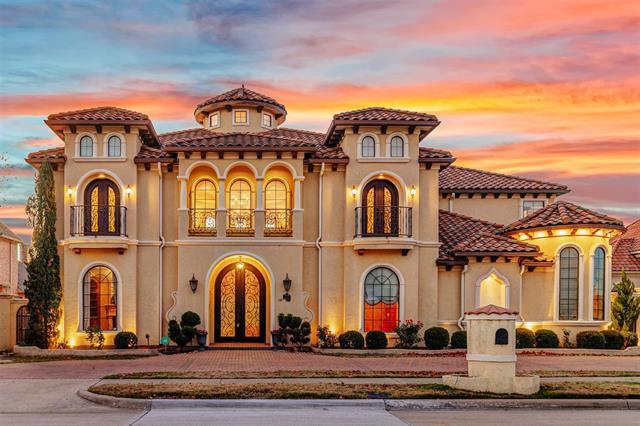6545 Crown Forest Drive Includes:
Remarks: Unique and lavish Mediterranean home stuns you at first look of the foyer and two curved floating iron staircases! A private study or home office boasts a fireplace and 3 built-in bookcases. Step into the kitchen and be dazzled by the 6 burner Jenn-Air gas range with double ovens, built-in fridge, walk-in wet bar with ice maker and more. A serene living room offers magnificent pool views, fireplace, built-ins and sensational beamed ceiling. The primary suite beguiles with a hand-scraped wood floors, gas log fireplace, bay window overlooking the pool, and a spa-like bath with dual vanities, step up jetted tub, custom walk-in closet and dual shower. Upstairs you'll find a true entertainers paradise with game room complete with wet bar and large balcony overlooking the pool, exercise room and a theater room with granite snack bar, fridge and ice-maker. Oversized patio with built-in grill and large seating area next to the sparkling pool all year. Directions: From spring cheek take king's manor to crystal falls, turn left to crown forest, turn right on crown forest home on the right. |
| Bedrooms | 5 | |
| Baths | 6 | |
| Year Built | 2004 | |
| Lot Size | Less Than .5 Acre | |
| Garage | 3 Car Garage | |
| HOA Dues | $950 Annually | |
| Property Type | Plano Single Family | |
| Listing Status | Active | |
| Listed By | Sharon Ketko, Sharon Ketko Realty | |
| Listing Price | $1,790,000 | |
| Schools: | ||
| Elem School | Hicks | |
| Middle School | Arbor Creek | |
| High School | Hebron | |
| District | Lewisville | |
| Bedrooms | 5 | |
| Baths | 6 | |
| Year Built | 2004 | |
| Lot Size | Less Than .5 Acre | |
| Garage | 3 Car Garage | |
| HOA Dues | $950 Annually | |
| Property Type | Plano Single Family | |
| Listing Status | Active | |
| Listed By | Sharon Ketko, Sharon Ketko Realty | |
| Listing Price | $1,790,000 | |
| Schools: | ||
| Elem School | Hicks | |
| Middle School | Arbor Creek | |
| High School | Hebron | |
| District | Lewisville | |
6545 Crown Forest Drive Includes:
Remarks: Unique and lavish Mediterranean home stuns you at first look of the foyer and two curved floating iron staircases! A private study or home office boasts a fireplace and 3 built-in bookcases. Step into the kitchen and be dazzled by the 6 burner Jenn-Air gas range with double ovens, built-in fridge, walk-in wet bar with ice maker and more. A serene living room offers magnificent pool views, fireplace, built-ins and sensational beamed ceiling. The primary suite beguiles with a hand-scraped wood floors, gas log fireplace, bay window overlooking the pool, and a spa-like bath with dual vanities, step up jetted tub, custom walk-in closet and dual shower. Upstairs you'll find a true entertainers paradise with game room complete with wet bar and large balcony overlooking the pool, exercise room and a theater room with granite snack bar, fridge and ice-maker. Oversized patio with built-in grill and large seating area next to the sparkling pool all year. Directions: From spring cheek take king's manor to crystal falls, turn left to crown forest, turn right on crown forest home on the right. |
| Additional Photos: | |||
 |
 |
 |
 |
 |
 |
 |
 |
NTREIS does not attempt to independently verify the currency, completeness, accuracy or authenticity of data contained herein.
Accordingly, the data is provided on an 'as is, as available' basis. Last Updated: 04-27-2024