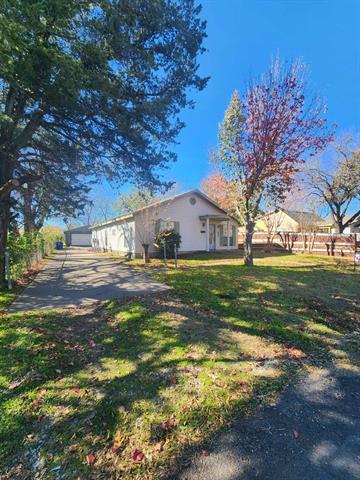909 S Dallas Street Includes:
Remarks: The property is located within walking distance of historic downtown Ennis, with shops and restaurants. 3 bedrooms, 1.5 baths. Fenced yard with detached garage or workshop. The interior of the home has three large bedrooms, and the main bath is centrally located for convenience. The half bath is located in one of the bedrooms. The kitchen is open to the dining room for family gatherings. Wood kitchen cabinets with space for food preparation. Buyers agent to verify square footage, schools, and and building permits with the city. Directions: Ennis avenue west left on dallas street property on the right. |
| Bedrooms | 4 | |
| Baths | 2 | |
| Year Built | 1955 | |
| Lot Size | Less Than .5 Acre | |
| Garage | 2 Car Garage | |
| Property Type | Ennis Single Family | |
| Listing Status | Active Under Contract | |
| Listed By | Amelia Valdez, Amelia Valdez City Real Estate | |
| Listing Price | $177,900 | |
| Schools: | ||
| Elem School | Bowie | |
| High School | Ennis | |
| District | Ennis | |
| Bedrooms | 4 | |
| Baths | 2 | |
| Year Built | 1955 | |
| Lot Size | Less Than .5 Acre | |
| Garage | 2 Car Garage | |
| Property Type | Ennis Single Family | |
| Listing Status | Active Under Contract | |
| Listed By | Amelia Valdez, Amelia Valdez City Real Estate | |
| Listing Price | $177,900 | |
| Schools: | ||
| Elem School | Bowie | |
| High School | Ennis | |
| District | Ennis | |
909 S Dallas Street Includes:
Remarks: The property is located within walking distance of historic downtown Ennis, with shops and restaurants. 3 bedrooms, 1.5 baths. Fenced yard with detached garage or workshop. The interior of the home has three large bedrooms, and the main bath is centrally located for convenience. The half bath is located in one of the bedrooms. The kitchen is open to the dining room for family gatherings. Wood kitchen cabinets with space for food preparation. Buyers agent to verify square footage, schools, and and building permits with the city. Directions: Ennis avenue west left on dallas street property on the right. |
| Additional Photos: | |||
 |
 |
 |
 |
 |
 |
 |
 |
NTREIS does not attempt to independently verify the currency, completeness, accuracy or authenticity of data contained herein.
Accordingly, the data is provided on an 'as is, as available' basis. Last Updated: 04-27-2024