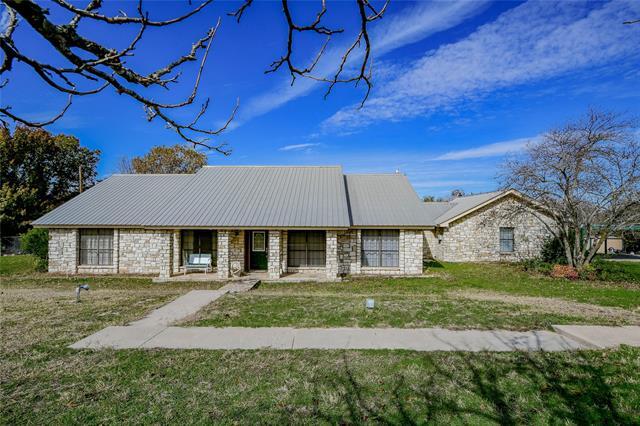2606 County Road 454 Includes:
Remarks: Here is your personal oasis on the edge of Stephenville! This 4-3 Austin stone is perfect for a large family. The spacious living room features a stone fireplace and opens onto the back porch. It is bordered by a dining area, a galley kitchen with a breakfast bar, and a dining nook. A mud room and an enclosed, cavernous laundry room complete the home. You can lounge by the pool, entertain on the back porch, or cuddle up in front of the fireplace. The acreage includes a large pond, plenty of trees, and a quirky old barn that will remind you of your grandparents' farm. The property totals 8.72 acres and it is cross fenced into 3 pastures so that your animals will feel at home, too. Directions: The property pulls up on google maps; sign on house. |
| Bedrooms | 4 | |
| Baths | 3 | |
| Year Built | 1992 | |
| Lot Size | 5 to < 10 Acres | |
| Property Type | Stephenville Single Family | |
| Listing Status | Contract Accepted | |
| Listed By | Joe Grimshaw, Armstrong Properties | |
| Listing Price | $652,000 | |
| Schools: | ||
| High School | Stephenvile | |
| District | Stephenville | |
| Intermediate School | Gilbert | |
| Bedrooms | 4 | |
| Baths | 3 | |
| Year Built | 1992 | |
| Lot Size | 5 to < 10 Acres | |
| Property Type | Stephenville Single Family | |
| Listing Status | Contract Accepted | |
| Listed By | Joe Grimshaw, Armstrong Properties | |
| Listing Price | $652,000 | |
| Schools: | ||
| High School | Stephenvile | |
| District | Stephenville | |
| Intermediate School | Gilbert | |
2606 County Road 454 Includes:
Remarks: Here is your personal oasis on the edge of Stephenville! This 4-3 Austin stone is perfect for a large family. The spacious living room features a stone fireplace and opens onto the back porch. It is bordered by a dining area, a galley kitchen with a breakfast bar, and a dining nook. A mud room and an enclosed, cavernous laundry room complete the home. You can lounge by the pool, entertain on the back porch, or cuddle up in front of the fireplace. The acreage includes a large pond, plenty of trees, and a quirky old barn that will remind you of your grandparents' farm. The property totals 8.72 acres and it is cross fenced into 3 pastures so that your animals will feel at home, too. Directions: The property pulls up on google maps; sign on house. |
| Additional Photos: | |||
 |
 |
 |
 |
 |
 |
 |
 |
NTREIS does not attempt to independently verify the currency, completeness, accuracy or authenticity of data contained herein.
Accordingly, the data is provided on an 'as is, as available' basis. Last Updated: 04-28-2024