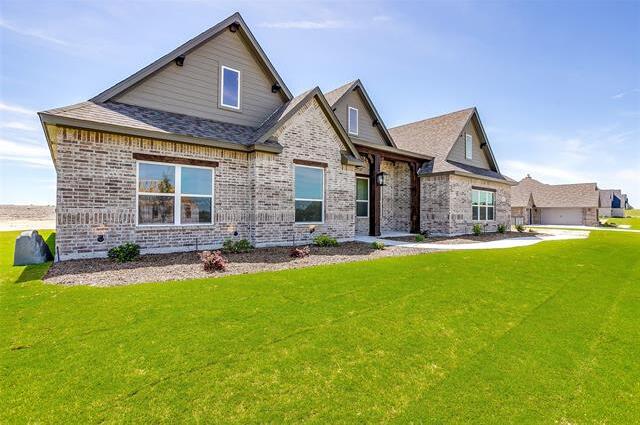217 Basalt Includes:
Remarks: Country living at it's best, in this brand new sub division, Rocky Top Ranch. Easy access to Boyd and highway 114 for commuters. This 3 bedroom, with 2 bath, 2 car garage, living room open to kitchen floorplan, fireplace in living room, huge walk in pantry, master closet oversized, 2 car garage, large open concept for Kitchen to family room, and back porch covered deck for entertaining with huge backyard on this 1 acre lot. Approximate completion date March 2024. Builder spec home, all plans and elevations, designs and interior colors are susceptible to changes during the construction process. Photos are for example only of pre existing floorplan and house. Directions: From azle, take 730 towards boyd, turn left on fm 2257, then left on cardinal road. |
| Bedrooms | 3 | |
| Baths | 3 | |
| Year Built | 2023 | |
| Lot Size | 1 to < 3 Acres | |
| Garage | 2 Car Garage | |
| HOA Dues | $300 Annually | |
| Property Type | Reno Single Family (New) | |
| Listing Status | Active | |
| Listed By | Debbie Ozee, Fathom Realty, LLC | |
| Listing Price | $449,900 | |
| Schools: | ||
| Elem School | Springtown | |
| High School | Springtown | |
| District | Springtown | |
| Intermediate School | Springtown | |
| Bedrooms | 3 | |
| Baths | 3 | |
| Year Built | 2023 | |
| Lot Size | 1 to < 3 Acres | |
| Garage | 2 Car Garage | |
| HOA Dues | $300 Annually | |
| Property Type | Reno Single Family (New) | |
| Listing Status | Active | |
| Listed By | Debbie Ozee, Fathom Realty, LLC | |
| Listing Price | $449,900 | |
| Schools: | ||
| Elem School | Springtown | |
| High School | Springtown | |
| District | Springtown | |
| Intermediate School | Springtown | |
217 Basalt Includes:
Remarks: Country living at it's best, in this brand new sub division, Rocky Top Ranch. Easy access to Boyd and highway 114 for commuters. This 3 bedroom, with 2 bath, 2 car garage, living room open to kitchen floorplan, fireplace in living room, huge walk in pantry, master closet oversized, 2 car garage, large open concept for Kitchen to family room, and back porch covered deck for entertaining with huge backyard on this 1 acre lot. Approximate completion date March 2024. Builder spec home, all plans and elevations, designs and interior colors are susceptible to changes during the construction process. Photos are for example only of pre existing floorplan and house. Directions: From azle, take 730 towards boyd, turn left on fm 2257, then left on cardinal road. |
| Additional Photos: | |||
 |
 |
 |
 |
 |
 |
 |
 |
NTREIS does not attempt to independently verify the currency, completeness, accuracy or authenticity of data contained herein.
Accordingly, the data is provided on an 'as is, as available' basis. Last Updated: 04-28-2024