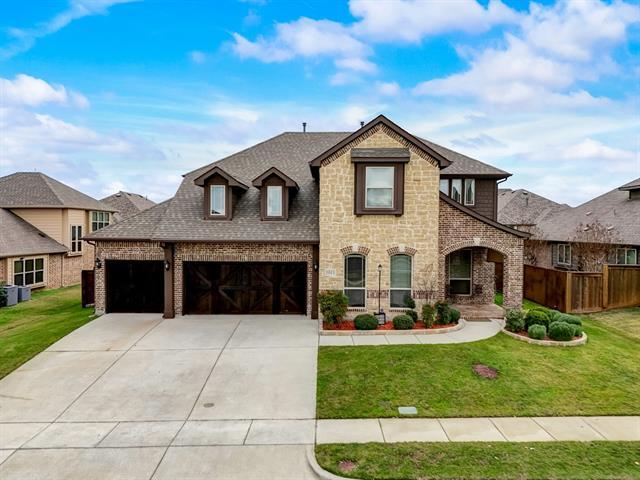1011 Walford Drive Includes:
Remarks: This charming Devonshire home is a perfect combination of modern comforts and classic style. Featuring 5 bedrooms and 5 bathrooms, 3 living areas and two dining areas there is a space for everyone. Gorgeous stone and the wood accented doors on the 3 car garage make the curb appeal warm and inviting. The open floor plan invites natural light, highlighting the stylish details throughout. Enjoy a spacious kitchen, perfect for entertaining with it's large island and unique granite. Step out to the backyard oasis and enjoy the outdoor kitchen, the pergola is ideal for relaxation and outdoor gatherings. Conveniently located near schools, parks and shopping. Don't miss the opportunity to make this house your dream home! Directions: From highway 80 to north on pinson road turn right on ravenhill road, right on devonshire drive, left on brigham drive, left on canterbury drive, right on newington circle, left on walfo road property on the left. |
| Bedrooms | 5 | |
| Baths | 5 | |
| Year Built | 2016 | |
| Lot Size | Less Than .5 Acre | |
| Garage | 3 Car Garage | |
| HOA Dues | $600 Annually | |
| Property Type | Forney Single Family | |
| Listing Status | Active | |
| Listed By | Christopher Dai, Regal, REALTORS | |
| Listing Price | 539,000 | |
| Schools: | ||
| Elem School | Griffin | |
| Middle School | Brown | |
| High School | North Forney | |
| District | Forney | |
| Bedrooms | 5 | |
| Baths | 5 | |
| Year Built | 2016 | |
| Lot Size | Less Than .5 Acre | |
| Garage | 3 Car Garage | |
| HOA Dues | $600 Annually | |
| Property Type | Forney Single Family | |
| Listing Status | Active | |
| Listed By | Christopher Dai, Regal, REALTORS | |
| Listing Price | $539,000 | |
| Schools: | ||
| Elem School | Griffin | |
| Middle School | Brown | |
| High School | North Forney | |
| District | Forney | |
1011 Walford Drive Includes:
Remarks: This charming Devonshire home is a perfect combination of modern comforts and classic style. Featuring 5 bedrooms and 5 bathrooms, 3 living areas and two dining areas there is a space for everyone. Gorgeous stone and the wood accented doors on the 3 car garage make the curb appeal warm and inviting. The open floor plan invites natural light, highlighting the stylish details throughout. Enjoy a spacious kitchen, perfect for entertaining with it's large island and unique granite. Step out to the backyard oasis and enjoy the outdoor kitchen, the pergola is ideal for relaxation and outdoor gatherings. Conveniently located near schools, parks and shopping. Don't miss the opportunity to make this house your dream home! Directions: From highway 80 to north on pinson road turn right on ravenhill road, right on devonshire drive, left on brigham drive, left on canterbury drive, right on newington circle, left on walfo road property on the left. |
| Additional Photos: | |||
 |
 |
 |
 |
 |
 |
 |
 |
NTREIS does not attempt to independently verify the currency, completeness, accuracy or authenticity of data contained herein.
Accordingly, the data is provided on an 'as is, as available' basis. Last Updated: 05-08-2024