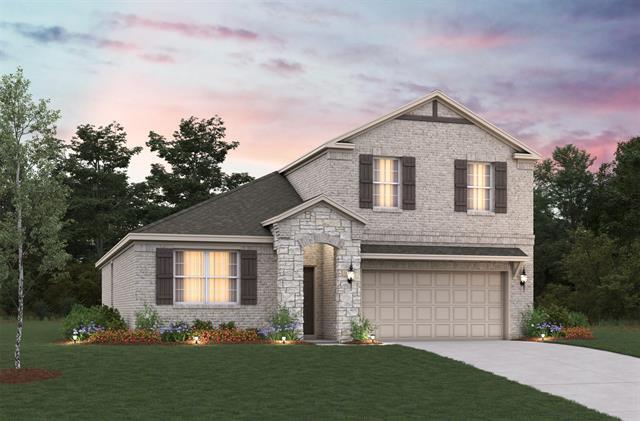1816 Briar Rose Drive Includes:
Remarks: Beautiful open-concept kitchen with designer tuxedo kitchen with white linen cabinets, black island cabinets, and featuring a quartz countertop with matte black hardware throughout. This space overlooks into a spacious dining and great room with a bonus gas fireplace. Primary suite is located on the main level with an oversized shower, bonus linen closet, and a spacious walk in closet. There are 3 full bedrooms located on the second floor with a full size bath and a bonus loft space for entertainment. This home also includes a level 2 Chai Oak engineered hardwood floor throughout the main 1st level, and an impressive covered patio overlooking the backyard. Many upgrades are featured throughout this home. Stop by the Beazer Homes model in Stark Farms to learn more about this home today! *Days on market based on days of construction*. Directions: From interstate thirty five west or interstate thirty five east go north to tx 288 loop, head east take the fm 428 exit towards aubrey, turn left onto fm 428, turn left onto briarbrook drive, model property is on the right. |
| Bedrooms | 4 | |
| Baths | 3 | |
| Year Built | 2024 | |
| Lot Size | Less Than .5 Acre | |
| Garage | 2 Car Garage | |
| HOA Dues | $450 Annually | |
| Property Type | Denton Single Family (New) | |
| Listing Status | Contract Accepted | |
| Listed By | Ginger Weeks, RE/MAX DFW Associates | |
| Listing Price | $418,990 | |
| Schools: | ||
| Elem School | Ginnings | |
| Middle School | Strickland | |
| High School | Ryan | |
| District | Denton | |
| Bedrooms | 4 | |
| Baths | 3 | |
| Year Built | 2024 | |
| Lot Size | Less Than .5 Acre | |
| Garage | 2 Car Garage | |
| HOA Dues | $450 Annually | |
| Property Type | Denton Single Family (New) | |
| Listing Status | Contract Accepted | |
| Listed By | Ginger Weeks, RE/MAX DFW Associates | |
| Listing Price | $418,990 | |
| Schools: | ||
| Elem School | Ginnings | |
| Middle School | Strickland | |
| High School | Ryan | |
| District | Denton | |
1816 Briar Rose Drive Includes:
Remarks: Beautiful open-concept kitchen with designer tuxedo kitchen with white linen cabinets, black island cabinets, and featuring a quartz countertop with matte black hardware throughout. This space overlooks into a spacious dining and great room with a bonus gas fireplace. Primary suite is located on the main level with an oversized shower, bonus linen closet, and a spacious walk in closet. There are 3 full bedrooms located on the second floor with a full size bath and a bonus loft space for entertainment. This home also includes a level 2 Chai Oak engineered hardwood floor throughout the main 1st level, and an impressive covered patio overlooking the backyard. Many upgrades are featured throughout this home. Stop by the Beazer Homes model in Stark Farms to learn more about this home today! *Days on market based on days of construction*. Directions: From interstate thirty five west or interstate thirty five east go north to tx 288 loop, head east take the fm 428 exit towards aubrey, turn left onto fm 428, turn left onto briarbrook drive, model property is on the right. |
| Additional Photos: | |||
 |
 |
 |
 |
 |
 |
 |
 |
NTREIS does not attempt to independently verify the currency, completeness, accuracy or authenticity of data contained herein.
Accordingly, the data is provided on an 'as is, as available' basis. Last Updated: 04-28-2024