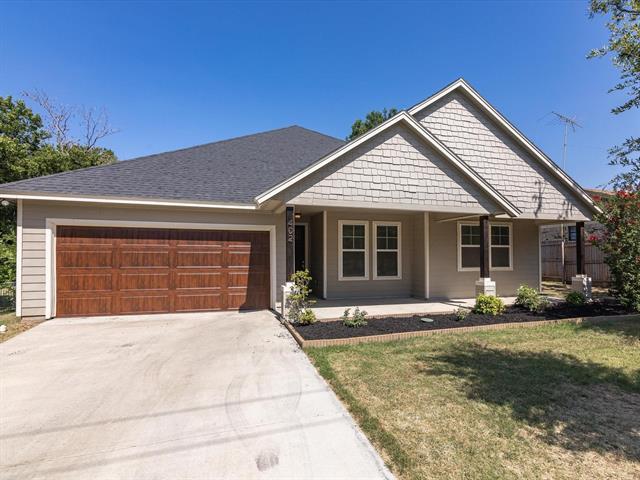402 N Trinity Street Includes:
Remarks: Amazing Home! Amazing Location! Within walking distance of Historic Decatur Town Square where you can enjoy the restaurants, coffee shop, shopping, wine tastings, art shows, car shows, parades and special events! This well maintained and cared for adorable craftsman home features four bedrooms, one of the bedrooms that can be utilized as a playroom, home office, formal dining or second living space and amazing and elegant hardwood flooring throughout! The eat in kitchen features stainless steel appliances, oil rubbed bronze fixtures, a walk-in pantry, beautiful granite countertops, large center island with breakfast bar seating, overlooking the Huge living room with fireplace and high ceilings through this home with plenty of room for entertaining with this open floor plan. Primary Bedroom is Huge with ensuite bath, walk in shower, separate soaking tub, and large walk in closet. The backyard is shaded has new fencing, ready for summer cookouts and family fun! Owner Financing Available. |
| Bedrooms | 4 | |
| Baths | 2 | |
| Year Built | 2015 | |
| Lot Size | Less Than .5 Acre | |
| Garage | 2 Car Garage | |
| Property Type | Decatur Single Family | |
| Listing Status | Active | |
| Listed By | Lane Farr, Attorney Broker Services | |
| Listing Price | $475,000 | |
| Schools: | ||
| Elem School | Rann | |
| Middle School | Mccarroll | |
| High School | Decatur | |
| District | Decatur | |
| Bedrooms | 4 | |
| Baths | 2 | |
| Year Built | 2015 | |
| Lot Size | Less Than .5 Acre | |
| Garage | 2 Car Garage | |
| Property Type | Decatur Single Family | |
| Listing Status | Active | |
| Listed By | Lane Farr, Attorney Broker Services | |
| Listing Price | $475,000 | |
| Schools: | ||
| Elem School | Rann | |
| Middle School | Mccarroll | |
| High School | Decatur | |
| District | Decatur | |
402 N Trinity Street Includes:
Remarks: Amazing Home! Amazing Location! Within walking distance of Historic Decatur Town Square where you can enjoy the restaurants, coffee shop, shopping, wine tastings, art shows, car shows, parades and special events! This well maintained and cared for adorable craftsman home features four bedrooms, one of the bedrooms that can be utilized as a playroom, home office, formal dining or second living space and amazing and elegant hardwood flooring throughout! The eat in kitchen features stainless steel appliances, oil rubbed bronze fixtures, a walk-in pantry, beautiful granite countertops, large center island with breakfast bar seating, overlooking the Huge living room with fireplace and high ceilings through this home with plenty of room for entertaining with this open floor plan. Primary Bedroom is Huge with ensuite bath, walk in shower, separate soaking tub, and large walk in closet. The backyard is shaded has new fencing, ready for summer cookouts and family fun! Owner Financing Available. |
| Additional Photos: | |||
 |
 |
 |
 |
 |
 |
 |
 |
NTREIS does not attempt to independently verify the currency, completeness, accuracy or authenticity of data contained herein.
Accordingly, the data is provided on an 'as is, as available' basis. Last Updated: 04-29-2024