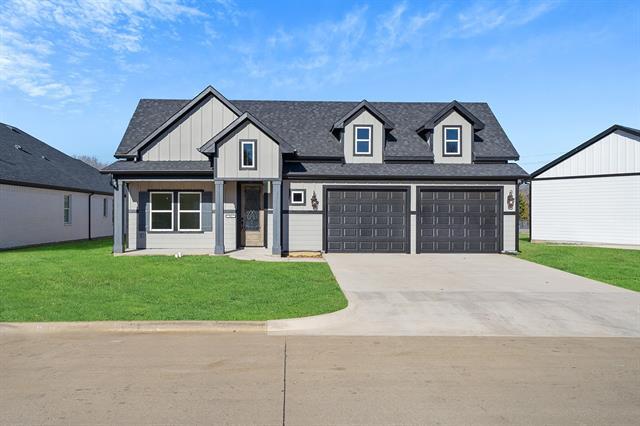745 River Oak Way Includes:
Remarks: Brand new construction meets modern farmhouse charm in this exquisite home backing up to a lush Greenbelt. This 4 bed 2.5 bath home offers an open floor plan, wood luxury vinyl plank flooring, designer lighting throughout, stunning shiplap encased fireplace, large kitchen that flows seamlessly into the living area, adorned with white shaker style cabinets, an oversized island and intricate touches of Knotty Adler wood details, beautiful quartz countertops, gas range, stainless appliances, and walk in pantry. The primary suite offers vaulted ceilings with decorative wood beam, spacious walk in closet, and a luxurious primary bathroom featuring marble floors, a separate oversized shower, and marble incased garden tub. This home offers these fine touches as well as foam insulation, handicap accessible features, tankless water heater and so much more! This remarkable floor plan renders ample space for entertaining that is surely to impress while maintaining the warmth and comfort of home. Directions: From interstate 35e exit quail run drive, turn right, then right on corinth parkway, then right on dobbs road, then right on river oak way, house on right; 100 amps available on rear of home for future rear three four garage developments. |
| Bedrooms | 4 | |
| Baths | 3 | |
| Year Built | 2023 | |
| Lot Size | Less Than .5 Acre | |
| Garage | 2 Car Garage | |
| HOA Dues | $480 Annually | |
| Property Type | Lake Dallas Single Family (New) | |
| Listing Status | Contract Accepted | |
| Listed By | Jenny Gonzalez, Post Oak Realty | |
| Listing Price | $469,900 | |
| Schools: | ||
| Elem School | Shady Shores | |
| Middle School | Lake Dallas | |
| High School | Lake Dallas | |
| District | Lake Dallas | |
| Bedrooms | 4 | |
| Baths | 3 | |
| Year Built | 2023 | |
| Lot Size | Less Than .5 Acre | |
| Garage | 2 Car Garage | |
| HOA Dues | $480 Annually | |
| Property Type | Lake Dallas Single Family (New) | |
| Listing Status | Contract Accepted | |
| Listed By | Jenny Gonzalez, Post Oak Realty | |
| Listing Price | $469,900 | |
| Schools: | ||
| Elem School | Shady Shores | |
| Middle School | Lake Dallas | |
| High School | Lake Dallas | |
| District | Lake Dallas | |
745 River Oak Way Includes:
Remarks: Brand new construction meets modern farmhouse charm in this exquisite home backing up to a lush Greenbelt. This 4 bed 2.5 bath home offers an open floor plan, wood luxury vinyl plank flooring, designer lighting throughout, stunning shiplap encased fireplace, large kitchen that flows seamlessly into the living area, adorned with white shaker style cabinets, an oversized island and intricate touches of Knotty Adler wood details, beautiful quartz countertops, gas range, stainless appliances, and walk in pantry. The primary suite offers vaulted ceilings with decorative wood beam, spacious walk in closet, and a luxurious primary bathroom featuring marble floors, a separate oversized shower, and marble incased garden tub. This home offers these fine touches as well as foam insulation, handicap accessible features, tankless water heater and so much more! This remarkable floor plan renders ample space for entertaining that is surely to impress while maintaining the warmth and comfort of home. Directions: From interstate 35e exit quail run drive, turn right, then right on corinth parkway, then right on dobbs road, then right on river oak way, house on right; 100 amps available on rear of home for future rear three four garage developments. |
| Additional Photos: | |||
 |
 |
 |
 |
 |
 |
 |
 |
NTREIS does not attempt to independently verify the currency, completeness, accuracy or authenticity of data contained herein.
Accordingly, the data is provided on an 'as is, as available' basis. Last Updated: 04-27-2024